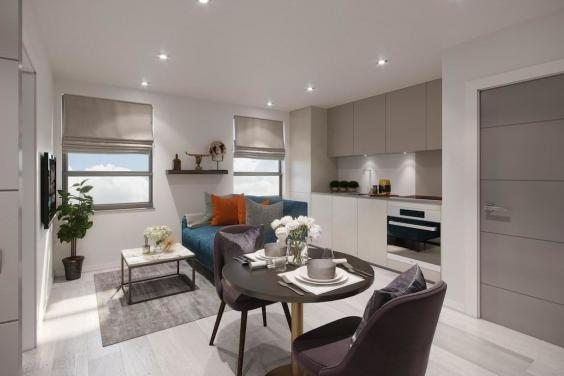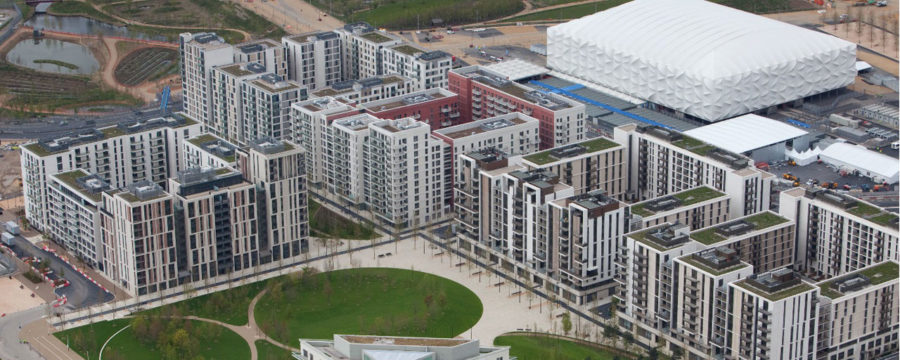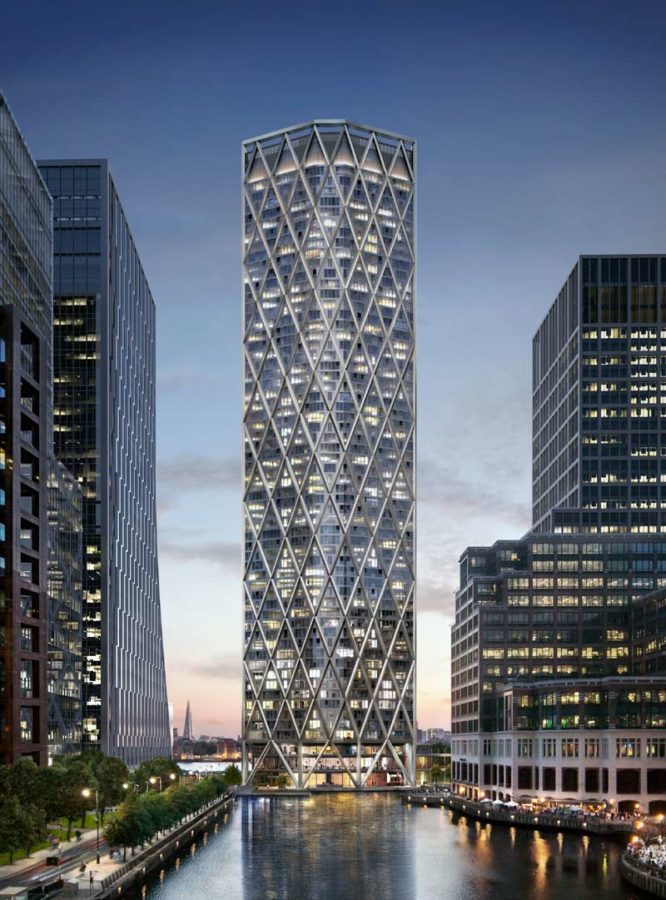News
Do Daylight and Sunlight Guidelines need to account for the changing property mix?

Current Daylight Sunlight Guidance
In the UK, the go to guidelines to assess the daylight and sunlight quality within habitable rooms (kitchens, living rooms and bedrooms) is:
BRE Report 209, Site Layout Planning for Daylight and Sunlight: A guide to good practice (second edition, 2011) [BRE Guidelines].
This article only considers the specific test used for daylight to proposed residential habitable rooms, that being the Average Daylight Factor test (hereon referred to as ADF test). The ADF test is one of absolute value i.e. it is not a before and after ratio test. The guidelines recommend the below ADF targets based on room use:
- Kitchens – 2% ADF target.
- Living rooms – 1.5% ADF target.
- Bedrooms – 1% ADF target.
It is not always the case that every single room will meet its specified target as planners have the discretion to make a holistic decision on the overall adherence of the development; daylight is just one consideration of many.
The property mix is changing with new types of developments coming to the fore such as co-living, build-to-rent and micro flats.
Changing Property Mix
Co-living purpose-built facilities are still fairly new to the UK property scene but they are taking off quickly. Residents of these types of accommodation do not have an apartment in the traditional sense. Co-living residents have a private room which will contain a bed, small desk, kitchenette and en-suite. All other facilities are communal such as large living areas, gyms and large sociable kitchens.

Are the private bedrooms more than bedrooms as they have a desk and kitchenette? If the answer is yes, the ADF target of 1% for bedrooms would seem too low a standard to apply but the 1.5% ADF target for living rooms could be considered too high as the private rooms could surely not be classed as a standalone living room? Perhaps the best thing to do is meet in the middle and apply a target of 1.25% ADF for these rooms.
If the large sociable living rooms and dining rooms are spaces where many residents would gather, should a higher threshold than the 2% ADF target for kitchens be applied to these spaces as they are communal? Perhaps an ADF target of between 2.5% or 3% would be more appropriate? These may not be the correct values to apply, but a wider discussion around this subject will be needed soon as the property mix is changing.
We are also more likely to see lower levels of daylight and sunlight be accepted in proposed developments in London with the Draft London Plan: Policy D6 Optimising housing density recommending:
“For London to accommodate growth in an inclusive and responsible way every new development needs to make the most efficient use of land. This will mean developing at densities above those of the surrounding area on most sites. The design of the development must optimise housing density”.

The BRE guidelines are intended to be flexible and in this respect, they work very well as they are designed with suburban environments in mind but are often applied to inner-city environments. However, as the fabric of cities and the way some city dwellers choose to live changes, perhaps there needs to be more consideration for how the quality of light should be assessed within co-living spaces, micro flats, aparthotels, hotels, student accommodation and build-to rent apartments such as the recently topped out Vertus Tower in Canary Wharf (pictured below).

For further information on Daylight Sunlight and Rights of Light and how we can work with you please do contact us.