News
Is it really worth the extra money?
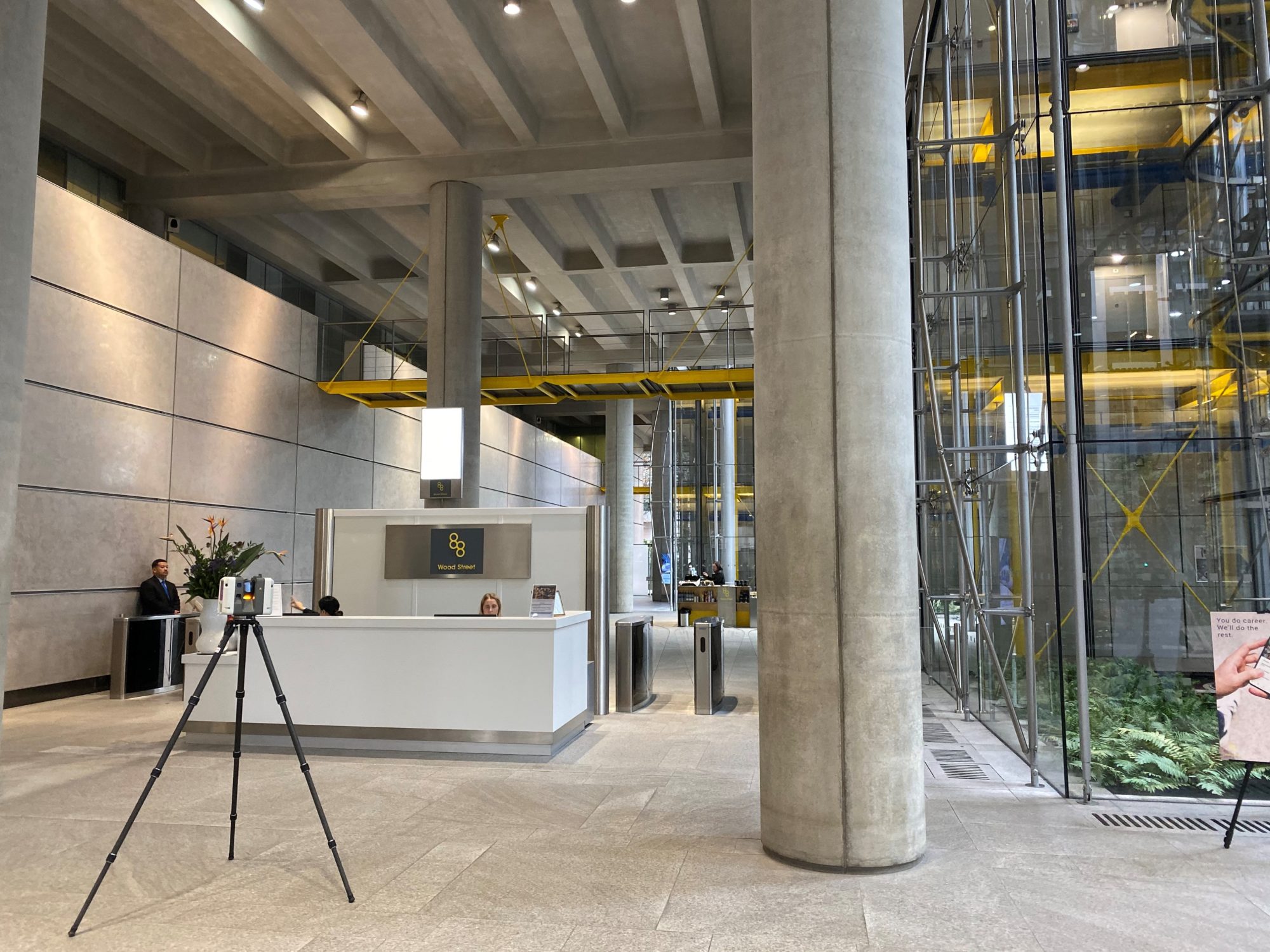
Ever since 3D scanners become more portable and affordable PRE have been at the forefront of providing clients with an option of 3D Revit architectural as built surveys, also know as Scan2BIM over the old school 2D, and nearly every time we get asked – is it really worth the extra time and money?
Take a recent project, such as 88 Wood Street, City of London. This is a good example where the client wanted to refurbish the reception and common parts of a large multi let office.
The main objective of our client was to obtain for the designers / architects an accurate and quick workable as built drawings. We gave both costs with the 3D Revit model being around 25% more money and approximately a week or so longer to provide after the inspection the model versus 2D. However when the architects received the 3D drawings they could immediately start working on the project on day one.
Visually you can see all breakdowns of parts which make up the fabric of the reception. Furthermore each item, also know as families are broken down into detail to include size, type, material and any item you wish to describe the condition. These can be exported into other formats such as excel or word which Mechanical and Electrical, Project Managers, Costs consultants and structural engineers can collaborate one piece of work.
So yes its really worth the extra money and time.
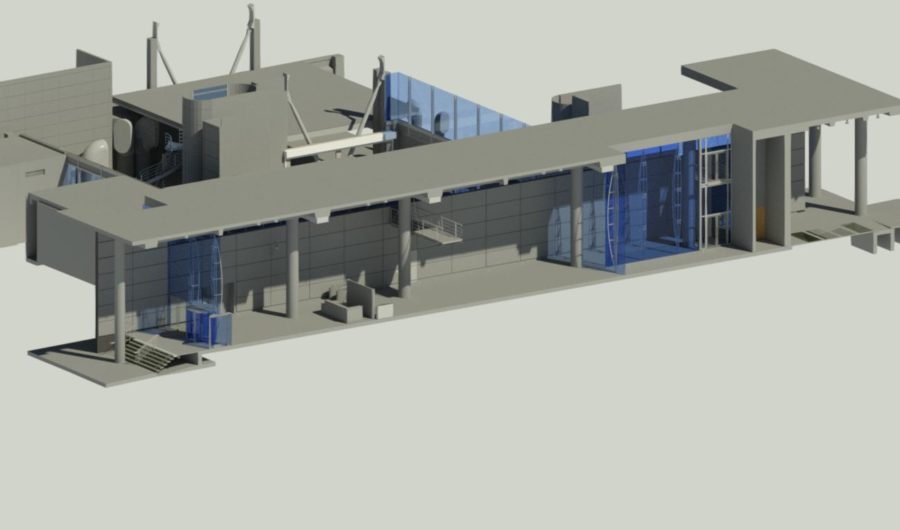
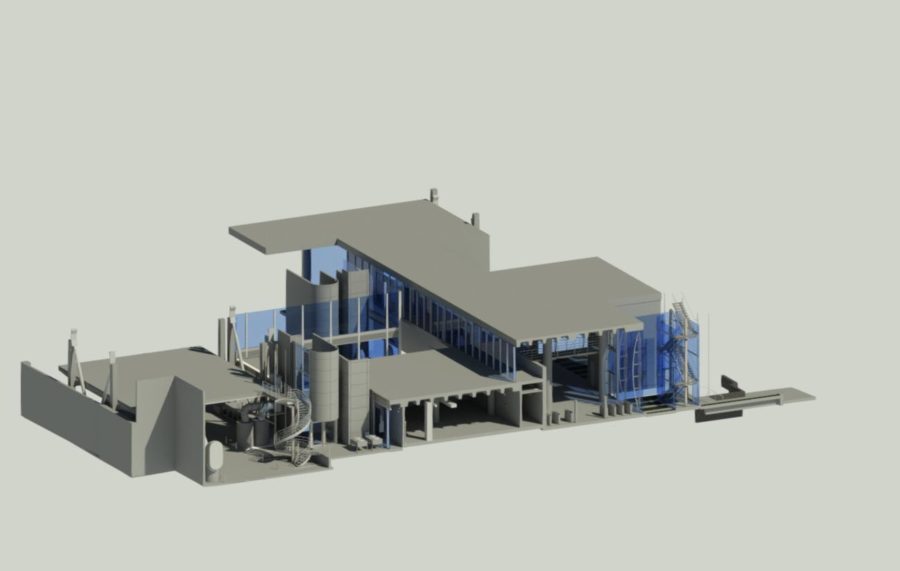
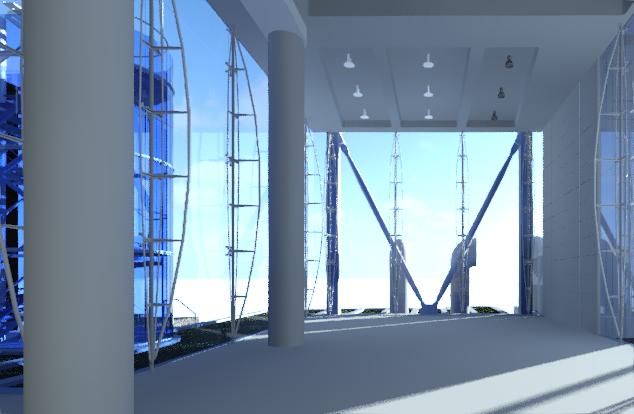

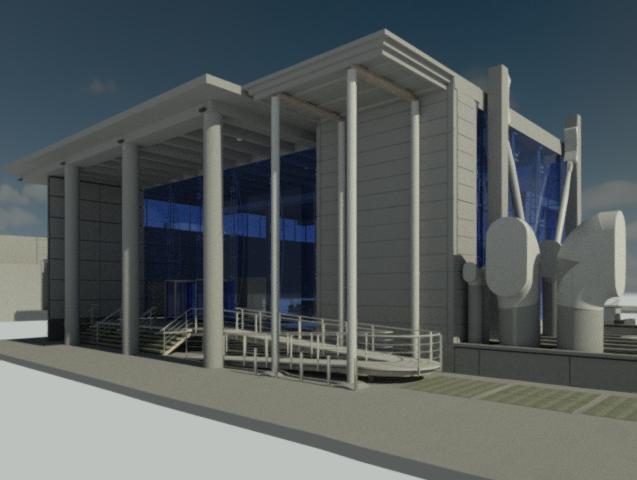
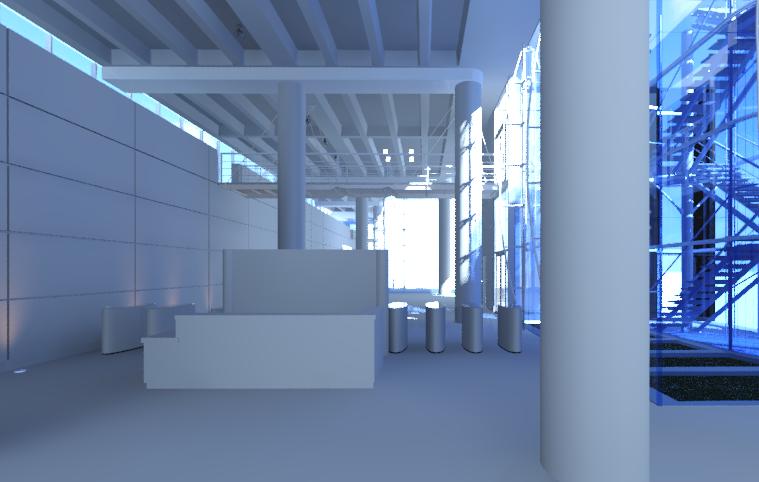
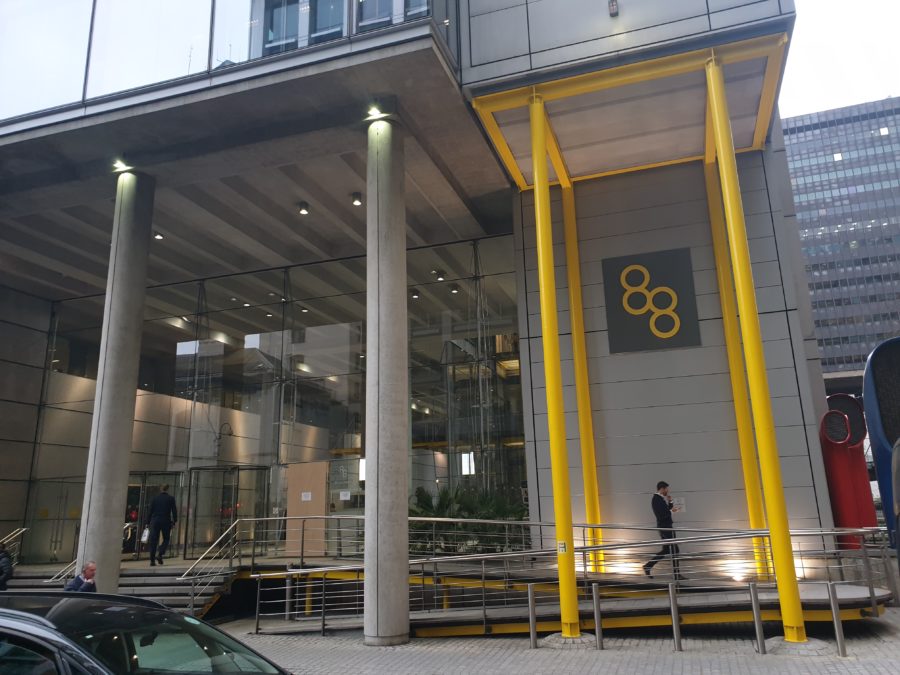
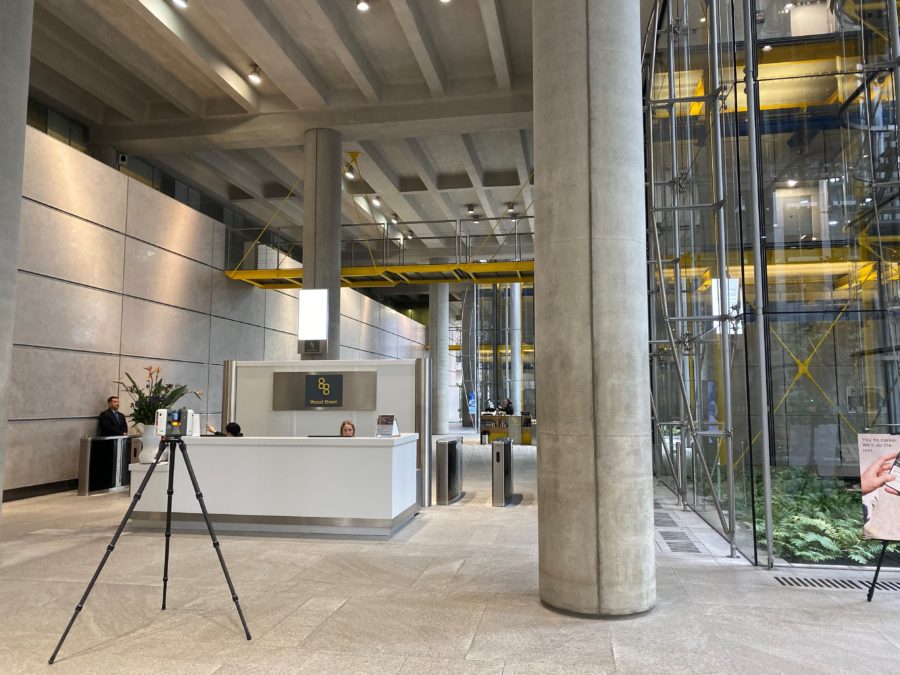
PRE services play a key role in the Building Information Modelling (BIM) process, particularly within the built environment. Our collaborative approach and 3D laser scanning expertise has allowed us to develop a process which delivers fast and accurate survey information in a BIM-ready model.