News
Fulham Town Hall – Scan2BIM
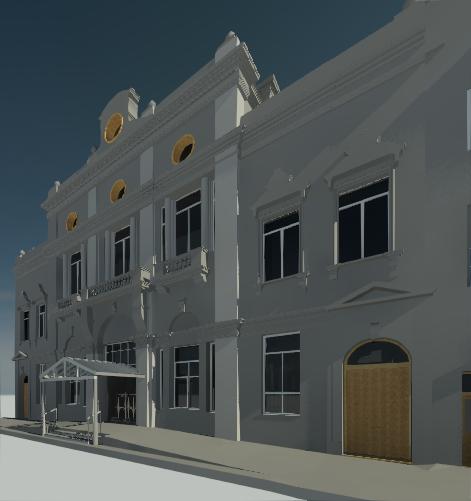
Fulham Town Hall is going to be refurbished and its use changed, therefore our client needed our specialist team to produce a 3D Revit model of the building. Our technical team worked with a Global Positioning System, as this way the model is referenced to a worldwide system and can be positioned in its exact position. The execution of the 3D model has been done with a high level of accuracy, counting with the latest equipment to gather the data: a new Leica scanner, which allowed us to scan in colour, and also a drone survey, which provided us with precise data of the roof.
During the process of the 3D survey the team had to face different challenges, being Fulham Town Hall an historical building with complicated floors and structure, and with heavily ornated walls and ceilings.
Overcoming those challenges our team managed to undertake an excellent survey of the entire building, from the basement to the roof. All permanent and existing parts of the building have been modelled and coordinated to give a professional and accurate result. External walls, internal partitions, beams, columns and roof void form the enclosure, to which additional integral parts of the premises like staircases, windows, doors, ceiling moulding, etc. have been added.
Highlight: the Roof Void of the building, above the Main Hall of the Town Hall. This part was one of the most complicated and complexes the team had to model, due to the challenging way to merge the data, and also because of the amount of detail present in the void. This was overcome with hard work and team work, two of the core ideas present in our PRE team.
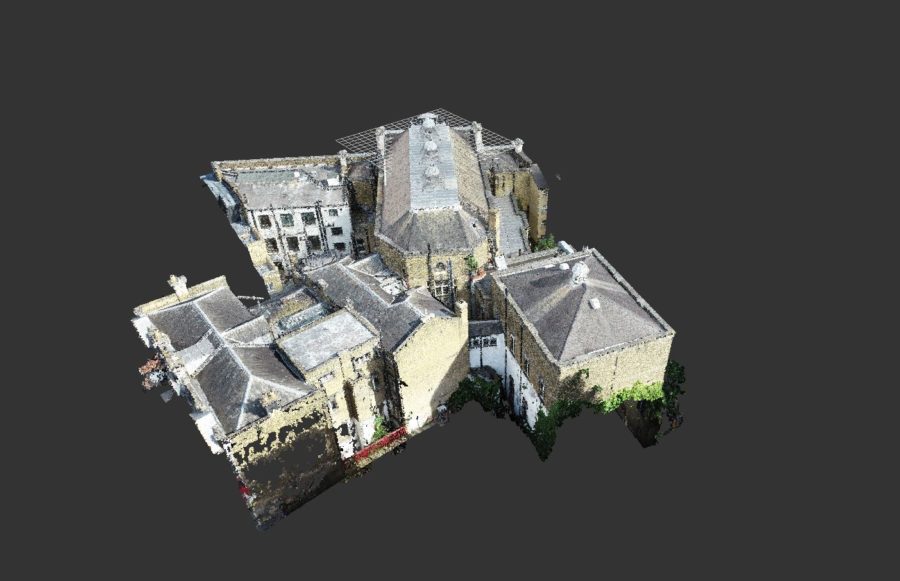
This is a colour Point Cloud created from a drone survey. To get this data a drone pilot went on site and took pictures from the premises at a safe height. After this, the data is processed in the office with a software that converts the pictures into a 3D point cloud that we can then use in Revit. The drone survey was fundamental for us to be able to model the roof of the project.
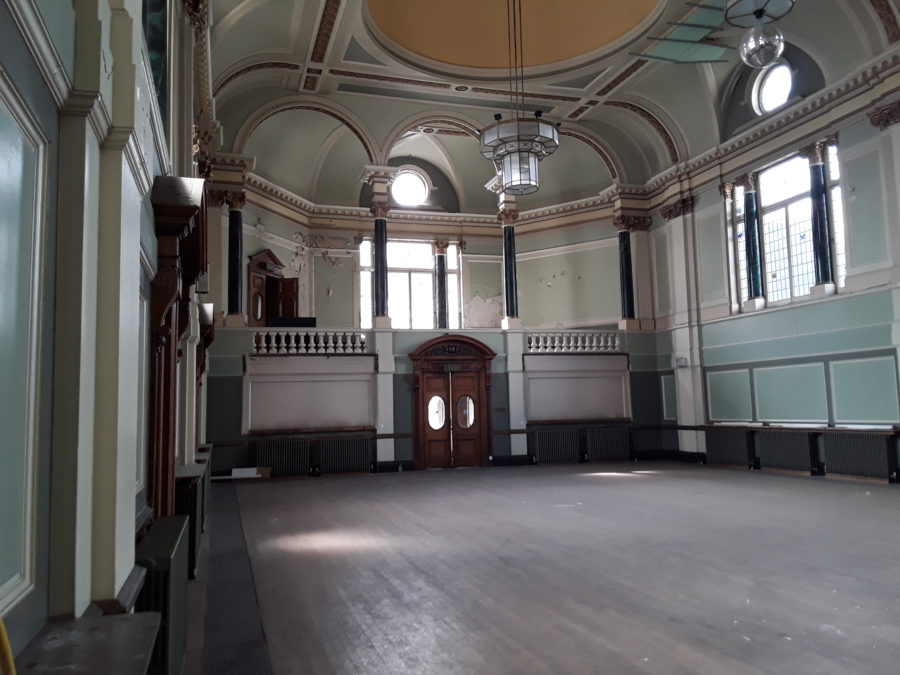
This is the inside of the Grand Hall of the town hall. This room had quite a lot of detail that we had to model in our project, like the domes of the ceiling or the columns. Also, not visible from the hall, but still as important, this ceiling that we see in the picture is being held by a wood structure that is located between the ceiling and the roof. This structure was one of the most complicated parts that we modelled in this building and it was key for the restoration and design of the building.
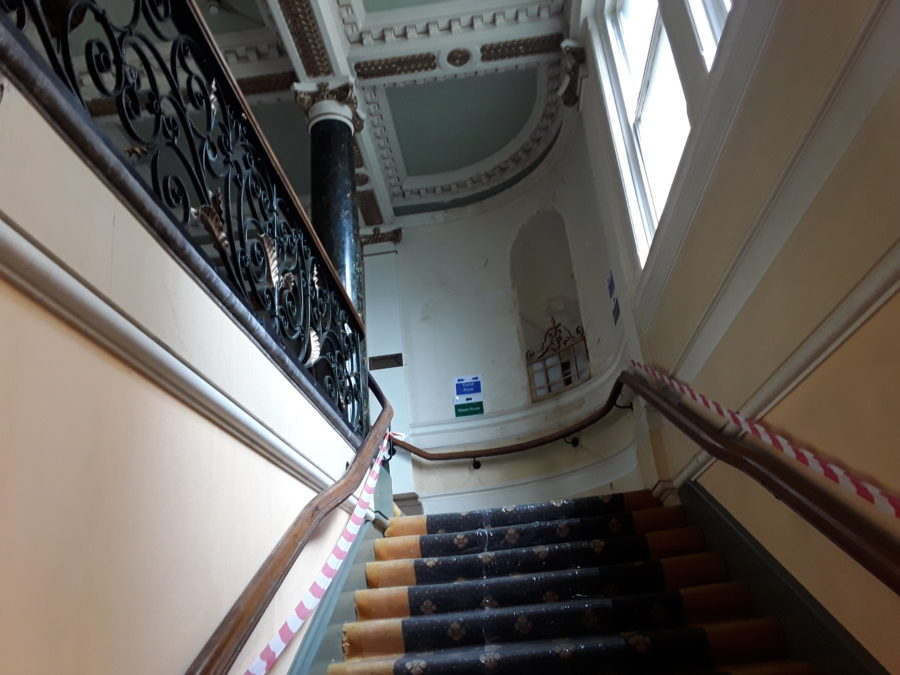
Picture of one of the main staircases. This staircase goes from the reception area of the Fulham Road side on the Ground Floor, to the First Floor. Using this staircase we have access to the side doors of the Main Hall on the First Floor. The richness of the space can be seen in this picture, on the columns, mouldings and natural light from the windows.
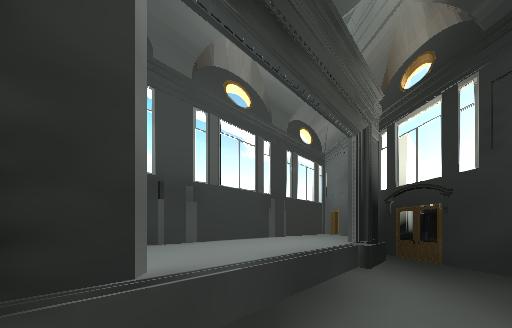
Render image of the Main Hall stage. The ceiling was the most complicated part in this room. As it can be seen in the image, this was formed of domes and curved parts, and it also had mouldings surrounding the walls. The scale of the space can be appreciated when we compare the size of the doors and windows with the height of the room.
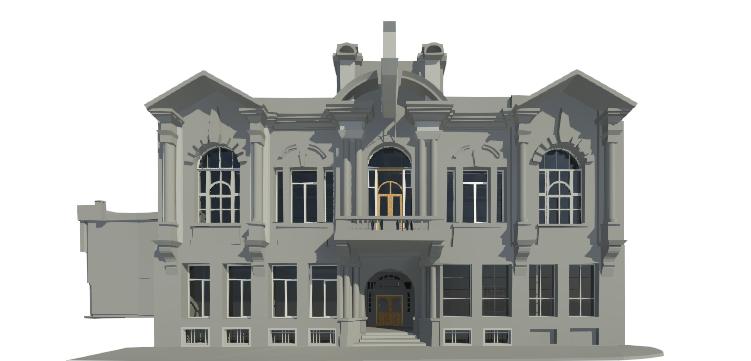
Façade of the building facing Harwood Road. Even though this entrance is not the main one of the town hall, it still has plenty of detail and decoration. In addition to the stone details in wall mouldings and columns, we can also see the town hall clock in the middle top of the elevation. This clock was modelled in the project for its restoration and preservation.
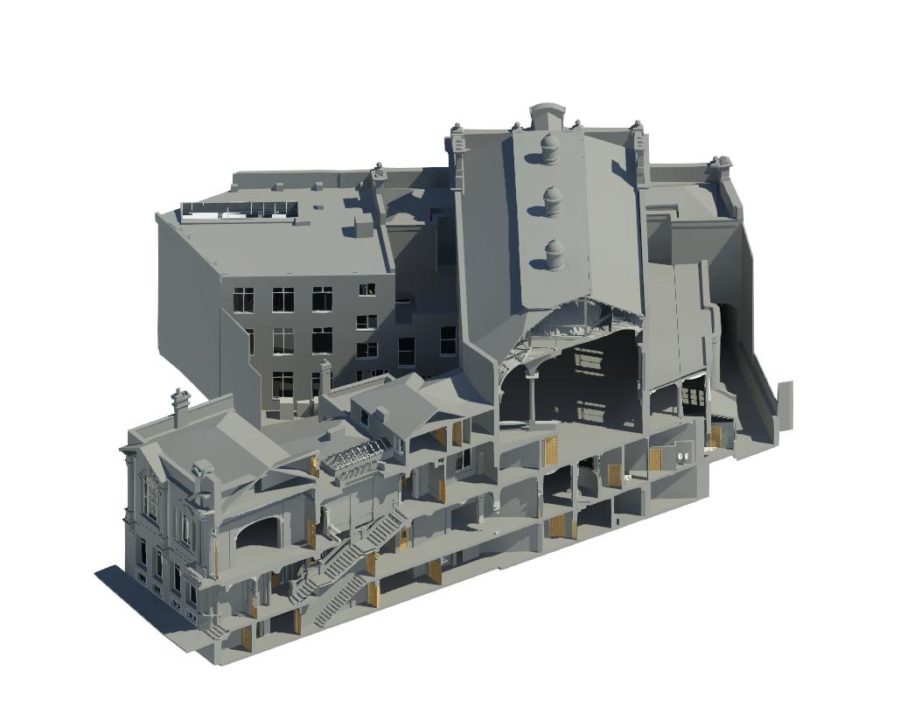
Image of a 3D section through the south wing of the building. This is very interesting as different heights of the floors and the rooms can be seen. The rooms with lower height area offices and utility rooms, and the ones with higher height are halls and similar rooms. One of the main staircases can also be seen in this image, that goes from the entrance on Harwood Road to the First Floor.
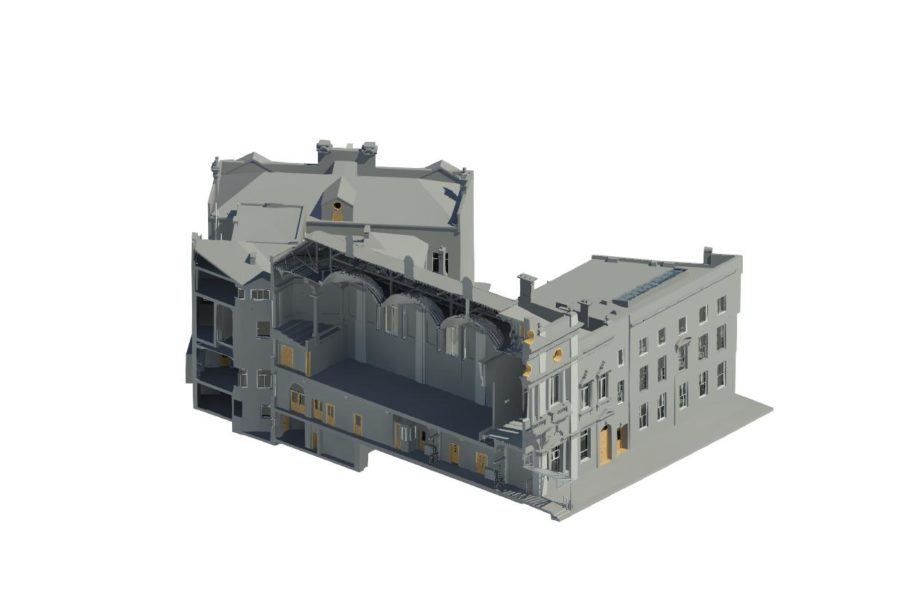
Image of a 3D section through the north wing of the building. The most interesting thing that can be seen in this section is the Main Hall, with the stage, the seating area and the dome/ceiling structure. This structure, as it has been mentioned before, has been one of the most complicated parts of the project as it is formed of hundreds of structural pieces in different directions and positions.