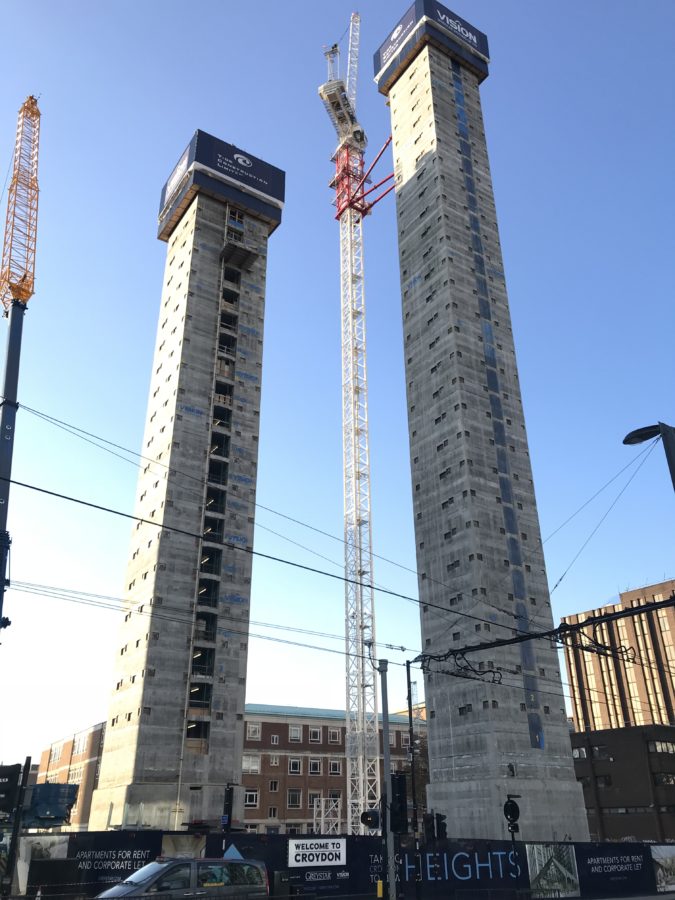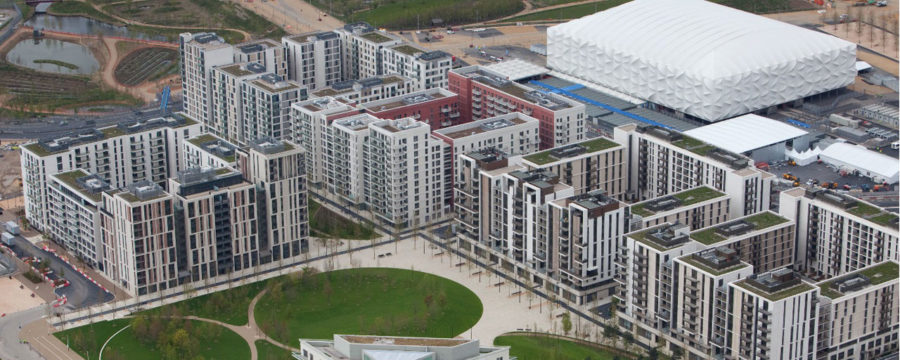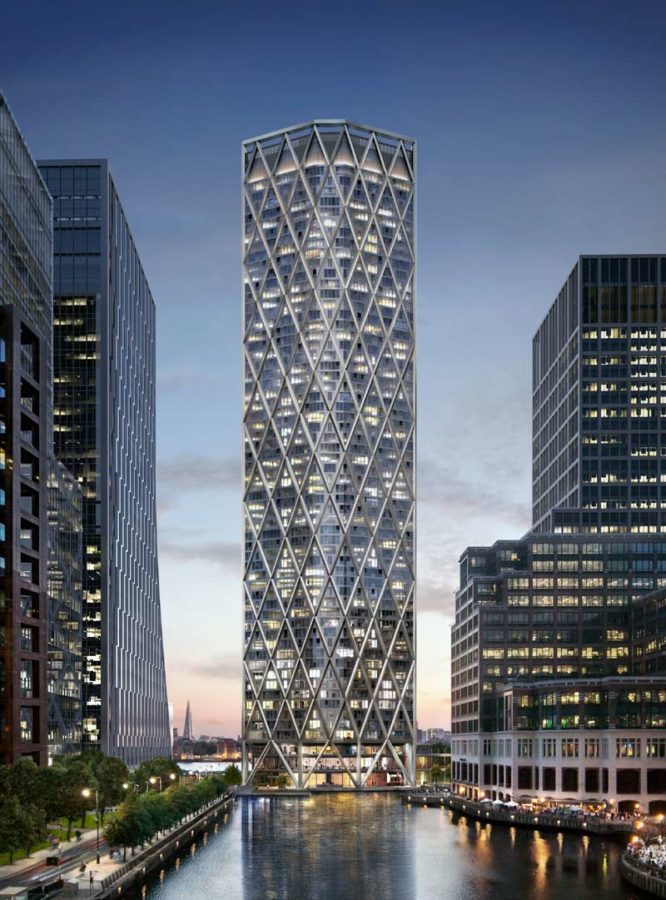In an industry which is under constant pressure to provide buildings efficiently, quickly, on time and of course on budget, one can understand that off-site construction may be the answer to all our problems. Off-site construction is otherwise known as Modern Methods of Construction (MMC), although despite what this name may suggest, the concept is not a new idea. Since the second world war, the UK has been under pressure to construct and provide buildings and hence have looked to off site and prefabricated approaches.
There have been some true success stories of projects which have embraced MMC, for example the Leadenhall Building which is more affectionately known as London’s ‘cheese grater’ with its modular-like construction enabled approximately 80% of its entire construction to be built off-site.
Although, when you look a little closer, the uptake of MMC is not as good as one would like to hope and is often resisted by developers. In fact relatively recent research has identified that only 7% of UK construction is undertaken using MMC. Grounds for the low uptake can include complexity of design, regulation compliance, approval delays, inadequate certification and training needs for site and professional staff.
MMC does require you to take a different approach in comparison to the commonly used ‘traditional’ delivery of projects which can be outside ones comfort zone, which could be a deterrent in itself.
MMC has (before now), proven to improve productivity, provide faster build programmes, improve construction detailing/build quality and in some cases enable a single firm/provider to become the main provider for a project (thus reducing complex procurement and supply chains).
One huge advantage is what MMC can provide in terms of sustainability. For example, off site construction is more sustainable due to the fact that the level of waste is kept to a minimum in comparison to on site works which is understood to consist of an alarming 10-20% material wastage.
Although, as with most decision-making situations, do the ‘pro’s’ outweigh the ‘cons’? With Brexit imminent and a shortage of housing the off-site construction must surely hold some solutions. There are trade skills shortages here in the UK for years now, so you would expect that MMC can offer something towards overcoming this aspect of the industry and potentially reduce levels of unemployment along the way.
Some suspect the low uptake may be down to the fact MMC has yet to establish itself and develop a proven good reputation. Success projects such as the ‘cheese grater’ no doubt will contribute to building a good and better reputation.
Looking ahead, here in Croydon, the 101 George Street development is set to contribute to the MMC reputation by becoming the largest prefabricated building in the world. The development is reported that the buildings will comprise 546 prefabricated concrete cubes, which would be transported to site and stacked around the towers core structure. PRE will be tracking the project into 2019 so watch out for more news from us on our website https://presurveyors.co.uk/, this year!

Image: 101 George Street, Croydon, during construction (Nov 18)
PRE will be attending the annual RICS Building Surveying Conference this year on 2nd May, part of which will cover ‘Examining growing trends in off-site modular construction’ so we look forward to learning more then.
MIPIM 2019 is also not to far ahead on the PRE calendar, please do get in touch with Jason, Gareth or myself if you are planning on attending and would like to catch up with us in Cannes.














