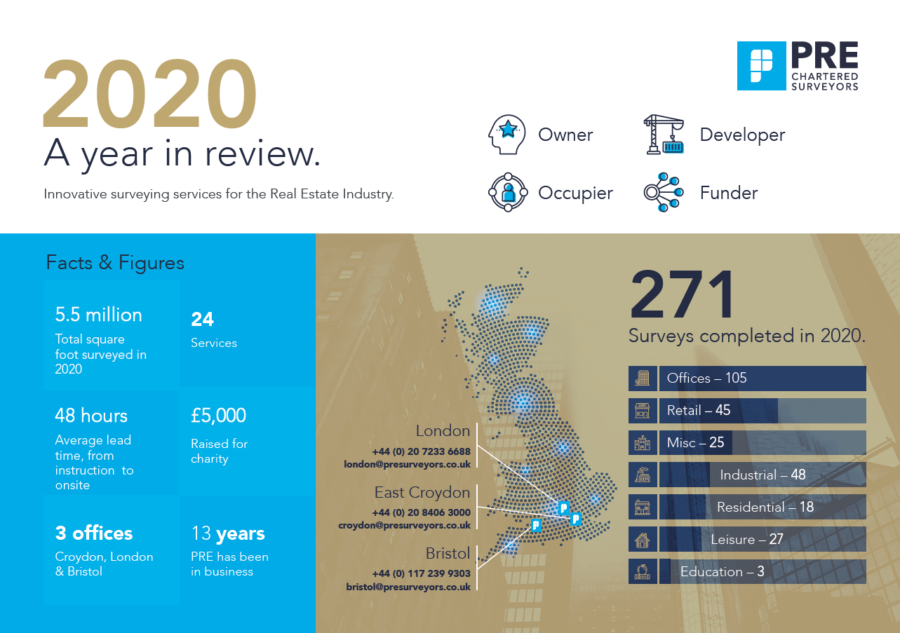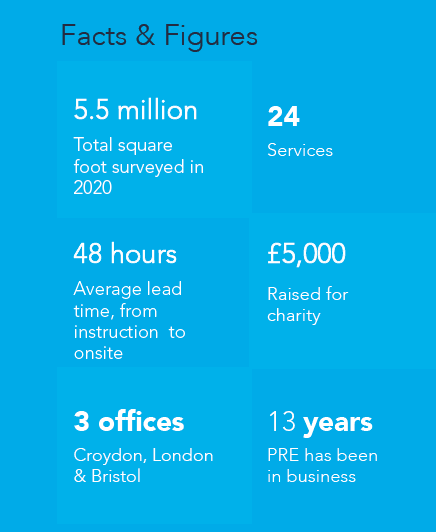External Façade Inspection Inspection Report – EWS1 Form
The Royal Institution of Chartered Surveyors (RICS), The Building Societies Association (BSA), and UK Finance has developed a cross-industry approach (EWS1 Form) to enable assessments of external wall systems in high rise blocks of flats to be undertaken for mortgage lending valuation purposes. For residential properties (where required), PRE and our approved insured expert consultants will arrange for the completion of this form in conjunction with the inspection process detailed below.
1. Background
Non-loadbearing external facades (including various cladding types) have for many years been used to increase the thermal performance of multi-storey residential buildings to enhance the building’s lifespan. Increasingly, these systems are being used in new buildings with the cladding systems being fixed to and supported by a light steel frame and a wide range of design solutions and materials are currently available.
The risk of fire spread in multi-storey buildings is an issue of current concern, and recent fires have continued to highlight this. External facades have the potential to quickly spread fire through a multi-storey building causing potential loss of life and extensive property damage. Furthermore, following recent fire events, the scope of external facade inspections has also been expanded to include balconies and other external surface structures and features.
2. The Problem
Property owners and property managers are now required to demonstrate the safety of their buildings’ external facades and to help them in this often very complex process, the Government (through the Ministry of Housing, Communities and Local Government [MHCLG]) has been publishing an increasing number of Guidance Notes and Advice Notes. The current consolidated guidance is Advice for Building Owners of Multi-storey, Multioccupied Residential Buildings published in January 2020.
However, the requirement to demonstrate the safety of their buildings’ façades is often not straightforward due to there being a general lack of technical information concerning the installed facades including no details of cavity barriers, construction, and product specifications.
Property owners and property managers are then faced with the need to instruct specialist consultants to provide their expert opinions in respect of offering an answer to the external facade safety question.
PRE has a team of specialist expert consultants who are experienced and insured in inspecting building facades and has developed the following service approach.
3. General Inspection / Testing
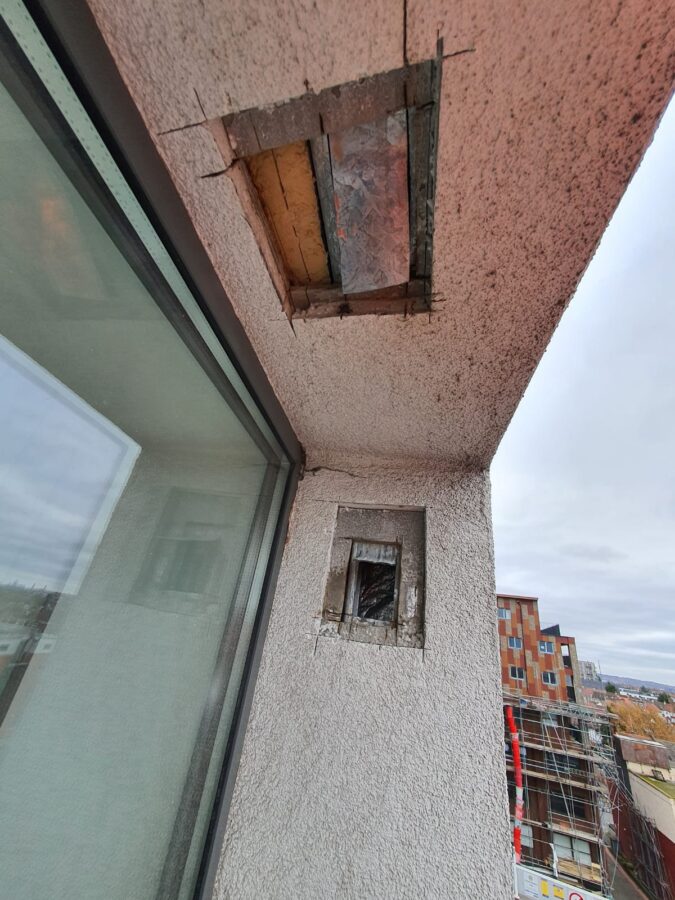
In respect of the various types of building facades, it is generally the case that where metallic / non-metallic cladding has been identified on high-rise buildings, the cladding system has never been tested to confirm whether the materials are non-combustible. It is important therefore, that the inspection / testing concentrates on the entire cladding system and not just the external material. The cladding system may be made up of a metallic skin with a substrate and insulation attached, or there may be layers of insulation or other materials behind the cladding.
Testing in isolation often has limited value and therefore, we would propose an approach where we check the compartmentation and fire stopping behind the cladding as this may mitigate the results of the testing.
Note: additional façade materials including brickwork / render may also need to be included in the scope of the overall inspection.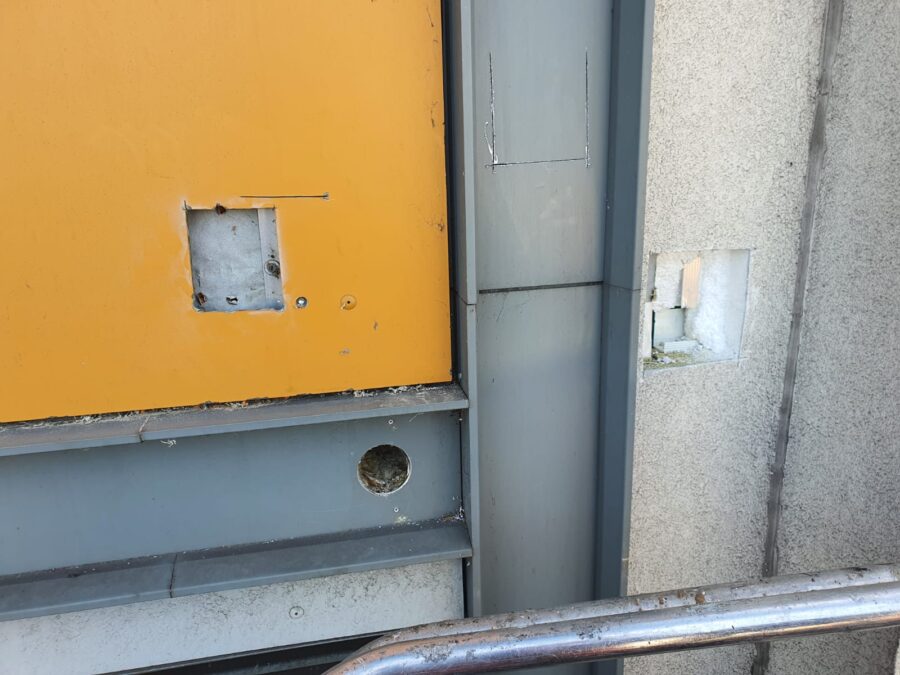
1.1 The client will need to provide all available documentation relating to the building’s external facade, for example,
- Architects wall makeup, both sectional and elevations (including attachments to the wall/balcony).
- Architects/as built detail for cavity barrier location.
- Architects material selection of wall makeup, attachments, and cavity barriers.
- Manufactures’ material selection including fire classification certificates, (BBA and any other style certificate to provide confirmation as per MHCLG guidance notes).
- Confirmation (as built) drawings.
- Building control sign off.
- O&M manuals.
- Fire strategy used for the development of the project (final version).
- Fire risk assessment.
A review of the available documentation will enable the fire specialist to prepare for the Preparatory Inspection Visit (see below).
Note: It is very important that client provides all available background information as it may significantly affect the report conclusions if information is subsequently provided and is found to be different.
NOTE: At this stage, the fire specialist could identify the need for a cladding sample to be taken for the purposes of determining whether it meets the following standards:
- ISO 1716 to class A2 (building over 18m) or
- Appropriate recommended ‘Reaction to fire performance of external surface of walls’ (buildings below 18m).
NOTE: As well as reviewing the building’s façade, a review of external balconies and other external surfacestructures and features would also be included where necessary.
Stage 2 – Preparatory Inspection Visit
2.1 The fire specialist will visit the property in order to identify the locations for intrusive investigations in the façade. Investigation locations will include (but will not be limited to) exposing areas between compartment floors and walls, ducts or flues penetrating the external facade, around windows/doors and adjacent to means of escape e.g. staircases.
2.2 Following this inspection visit, the fire specialist will prepare an External Facade Inspection Locations
Stage 3 – Appointing the Facade Access Contractor
3.1 PRE will issue The External Façade Inspection Locations Report to the client who will then need to appoint a competent contractor directly. The contractor will determine the most appropriate method of exposing the façade locations identified in the report; this may involve:
- removing panels
- cutting holes in panels
- drilling holes into the building substrate.
Furthermore, the competent contractor will also identify the most appropriate method of accessing the façade locations, for example, mobile elevating work platforms, tower scaffolds etc. together with their safe method of operation.
Note: The client must ensure the competent contractor is fully briefed which may include liaising with the
local authority with regards to positioning access equipment on public pavements and roads (which may / may not require permission to temporarily close roads). It is important that the contractor is present during this visit to ensure the inspection visit is planned correctly (access locations / road closures / crane / cherry picker licence).
Note: Proper planning at this stage is likely to save money through the process to avoid abortive visit charges.
Stage 4 – Inspection Visit
4.1. The fire specialist will visit the property with the competent contractor appointed by the client to inspect the façade locations requiring investigation.
4.2. Where the fire specialist has identified the need for a façade sample e.g. of the cladding materials, to be taken for the purposes of determining whether it meets the relevant fire safety standards, the competent contractor will be responsible for liaising with the client in order to identify and agree the most suitable location where a 300x300mm section of façade can be taken.
4.3. The fire specialist will then arrange for the facade sample to be sent to an approved third-party testing laboratory.
Note: The sample testing would be subject to an additional fee.
4.4. The fire specialist will then prepare a report which will include the following information:
- Description of the property including its height, number of floors, relevant design features etc;
- Details of locations of compartment floors and walls in the building/premises.
- Details of the installed facade including product type, method of attachment and location.
- The appropriate fire safety standard for the façade for the property type.
- Inspection findings including results of testing (if appropriate).
- Conclusions i.e. whether the external façade meets the appropriate fire safety standard and can therefore, be deemed to meet an acceptable level of safety.
- Where the facade is deemed not to meet an acceptable level of fire safety, remedial action will be recommended.
Stage 5 – EWS1 Form Sign-Off
5.1 Depending on the construction of the property and the inspection findings, we would then arrange for a Chartered Surveyor / Fire Engineer to sign the appropriate option of the EWS1 form and to offer any further advice regarding interim controls / longer term remediation.
5.2 Note: If interim controls / longer term remediation are identified as being necessary, then it will also be necessary to review the fire risk assessment for the property to take account of the external façade inspection findings (often referred to as an Interim Fire Risk Assessment). This would be an additional service and costed for separately.
Special Note:
On 21st November 2020, The Ministry of Housing, Communities and Local Government advised that owners of flats in buildings without cladding will no longer need an EWS1 form to sell or remortgage their properties.
The following guidance was then published on the same date – Supplementary note to Advice for Building Owners of Multi-storey, Multi- occupied Residential Buildings.
On first reading, people might be forgiven for thinking that the changes to the EWS1 process will now mean that no further inspection work is required for buildings without cladding. This is not the case, as the supplementary
Guidance states that:
- the functional requirements of the relevant building regulations in force at the time of construction still have to be determined which can only be done through the invasive inspection process;
- the information obtained through the invasive inspection process will be required to enable risk based judgements to be made to determine what further action may / may not be necessary;
- ACM cladding (and other metal composite material cladding) with unmodified polyethylene filler (category 3 in screening tests), on buildings of any height still needs to be removed as soon as possible;
- other cladding forms on buildings 18m or more in height will need to be specifically risk assessed in order to determine the need for remediation.
Whilst it is clear that the focus of the new Government guidance is to free up the housing market in relation to blocks of flats, the focus is very much not to alter the need for building owners to make sure their buildings are fire safe.
Stage 6 – Interim Fire Risk Assessment
In circumstances when it has been confirmed that the external wall system does not meet an appropriate standard of safety for residents, other occupiers, people in the proximity of the building or firefighters, it is important to immediately implement short term interim mitigating measures.
In not meeting the appropriate fire safety standard, this will mean that material changes have been identified and therefore, the Fire Risk Assessment for the property will need to be reviewed. This fire risk assessment review will need to consider these material changes in conjunction with the wider fire risk management controls to enable the site-specific short term interim mitigating measures to be identified.
The competent fire risk assessor will need to consider:
- Ability of vulnerable residents to evacuate the building without assistance
- Presence of combustible materials
- Integrity of flat entrance doors
- Standards of compartmentation
- Smoke control systems
- Firefighting facilities
- Residents smoke alarms
- Evacuation strategy – stay put / simultaneous / waking watch.
Note: the fire risk assessor chosen to undertake the interim fire risk assessment should be sufficiently competent to evaluate the overall risk to residents once it has been concluded that the building does not meet an appropriate standard of safety.
4. Fees
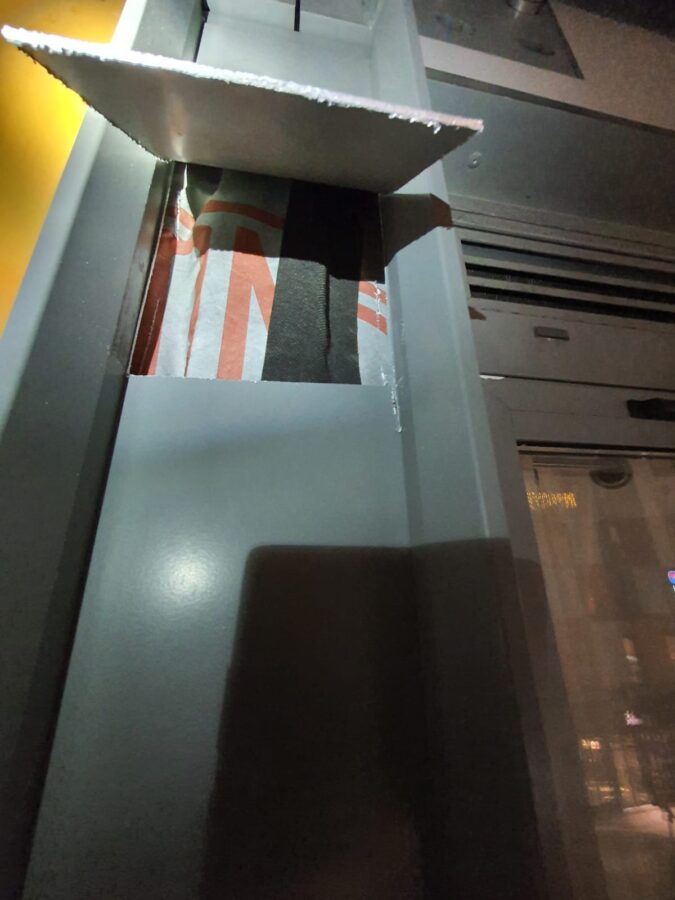
Project specific fee proposals will be prepared for each property; however, it should be noted that some elements of the proposed fees will only be capable of being finalised after the Preparatory Inspection Visit. This is due to the fact that the access contractor will need to finalise their fee once they know exactly what areas of the external façade require inspection. Also, depending on the method of access chosen, this may have an impact on the time it would take to complete the actual façade inspection.
Please also note that the fee to complete the Interim Fire Risk Assessment will be subject to an additional fee.
5. Competence

PRE has a team of specialist consultants who are experienced in inspecting building facades. Our specialists satisfy the competency standard set out in the most up to date government guidance.
Specifically, we use Chartered Fire Engineers who are able to provide detailed advice should the facade be identified as not meeting the required building fire safety standards.
This advice would include:
- any short-term fire safety mitigation controls;
- remediation advice; and
- how the fire risk
6. Process Chart for Assessing External Wall Systems (EWS1 Form)
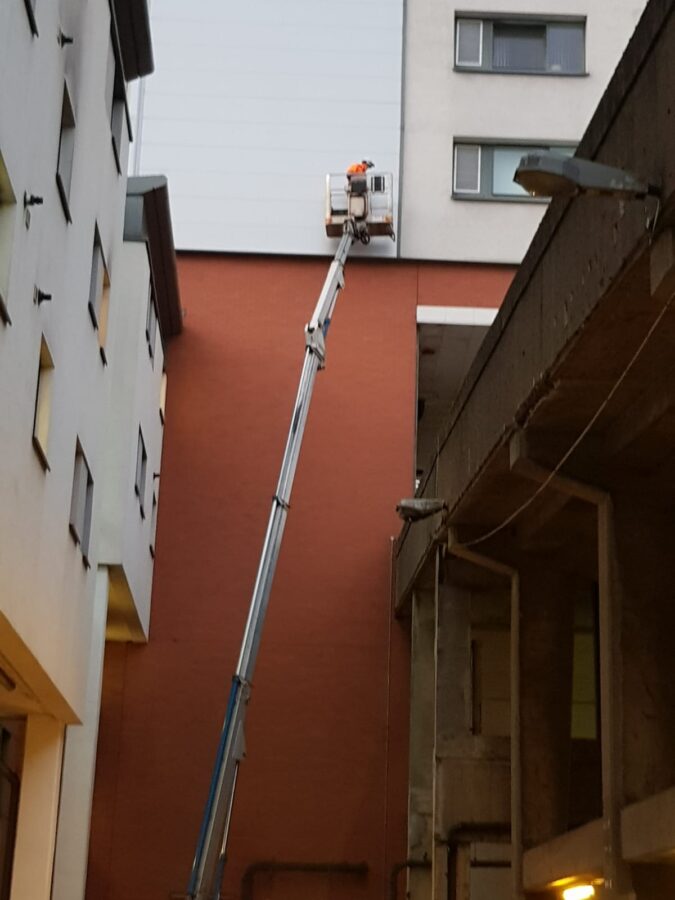
In providing this service, we adhere to the approach set out in the consolidated government guidance: Advice for Building Owners of Multi-storey, Multi-occupied Residential Buildings published in January 2020, and the Supplementary note to Advice for Building Owners of Multi-storey, Multi- occupied Residential Buildings published in November 2020. This includes the level of competence the specialist consultants must possess in order to advise on lower risk and higher risk facades.
If you have any questions and or projects you would like us to look into please do contact one one of our leadership team.


