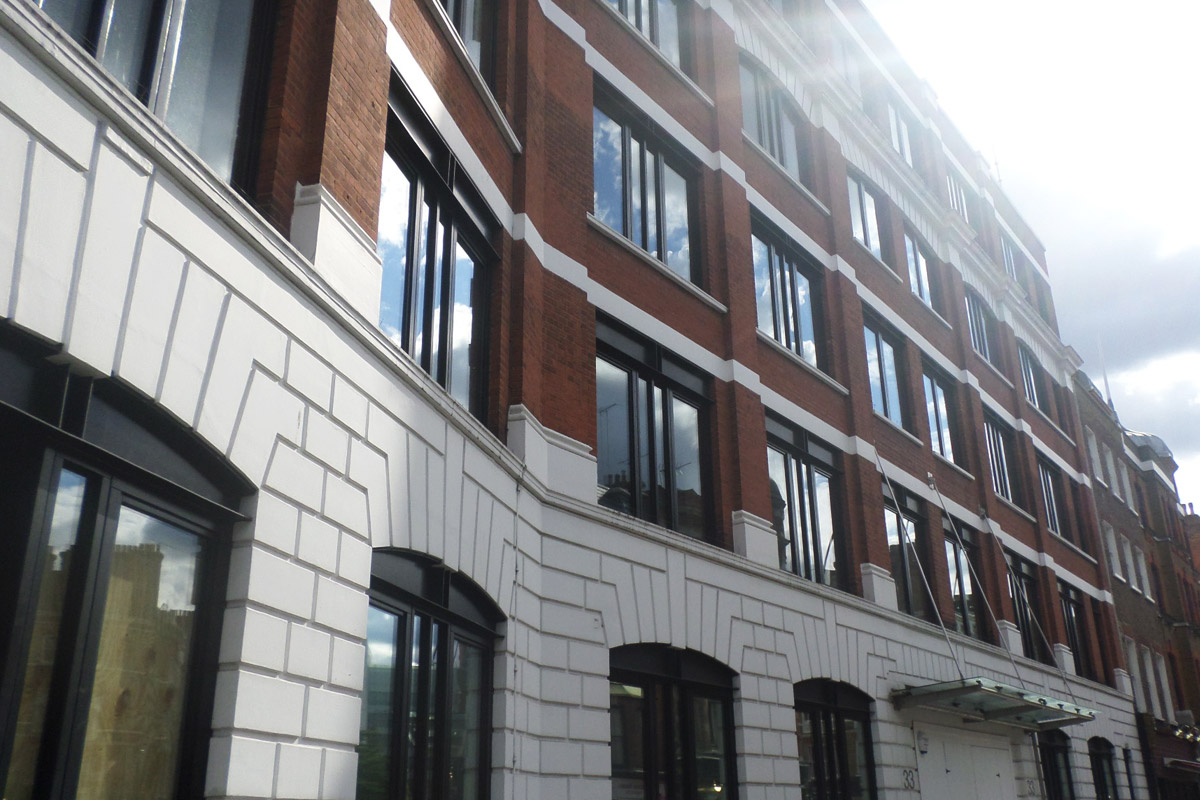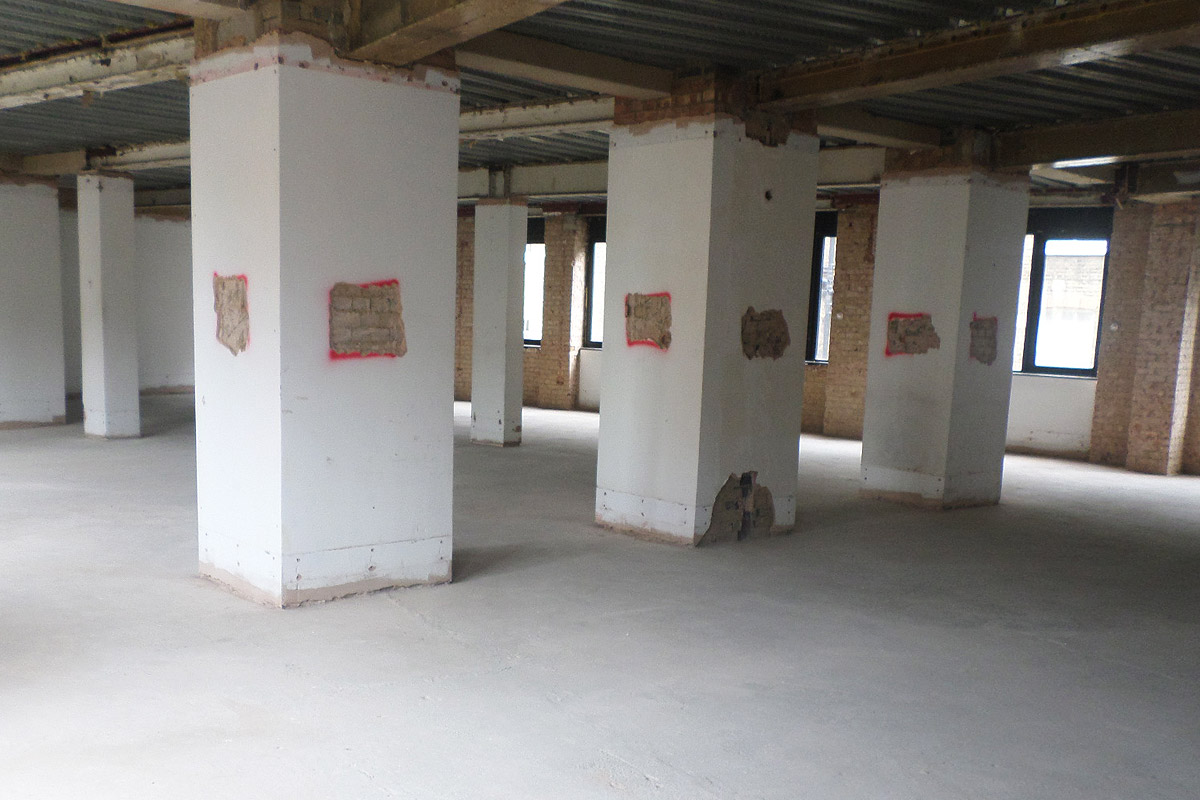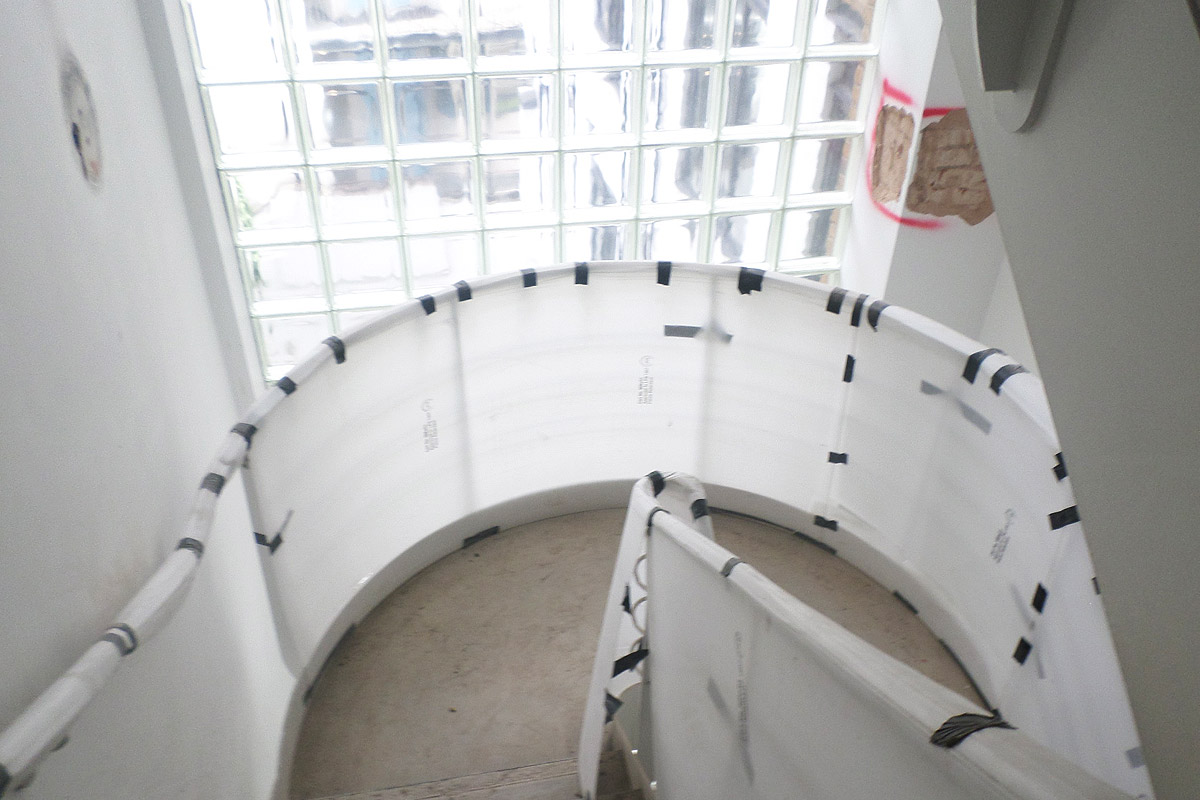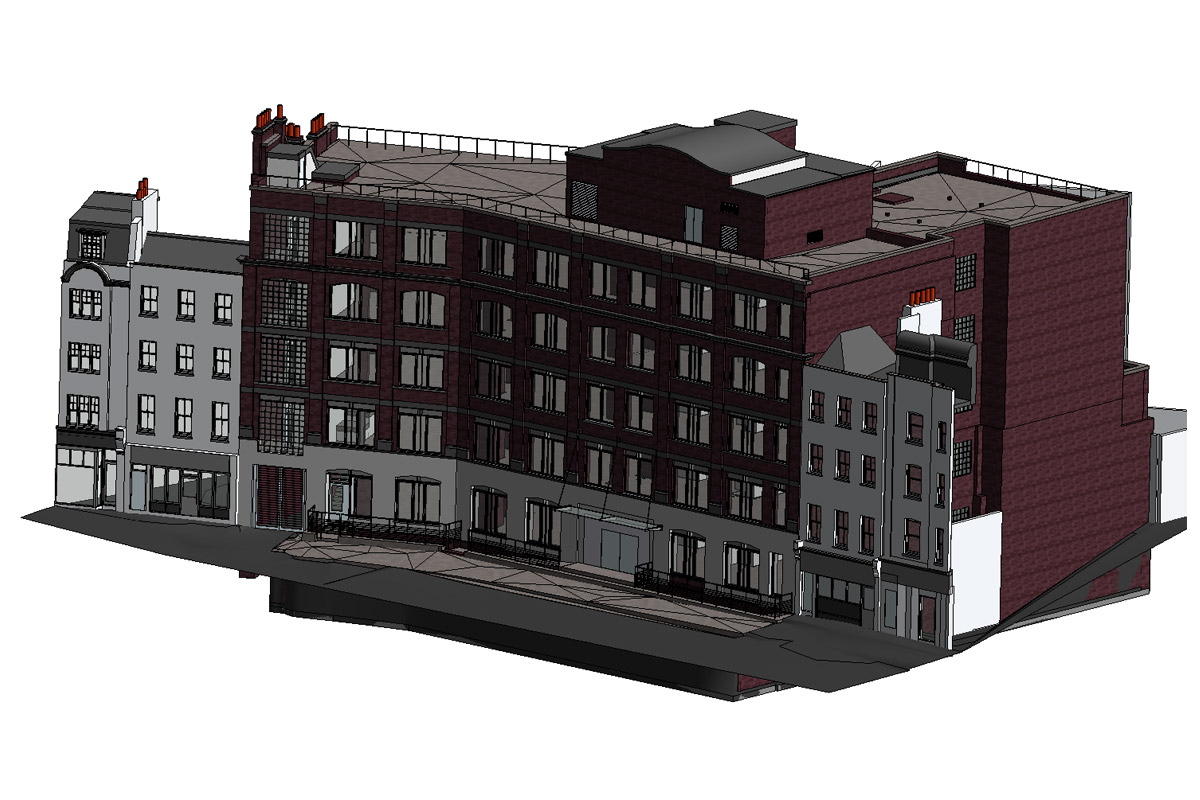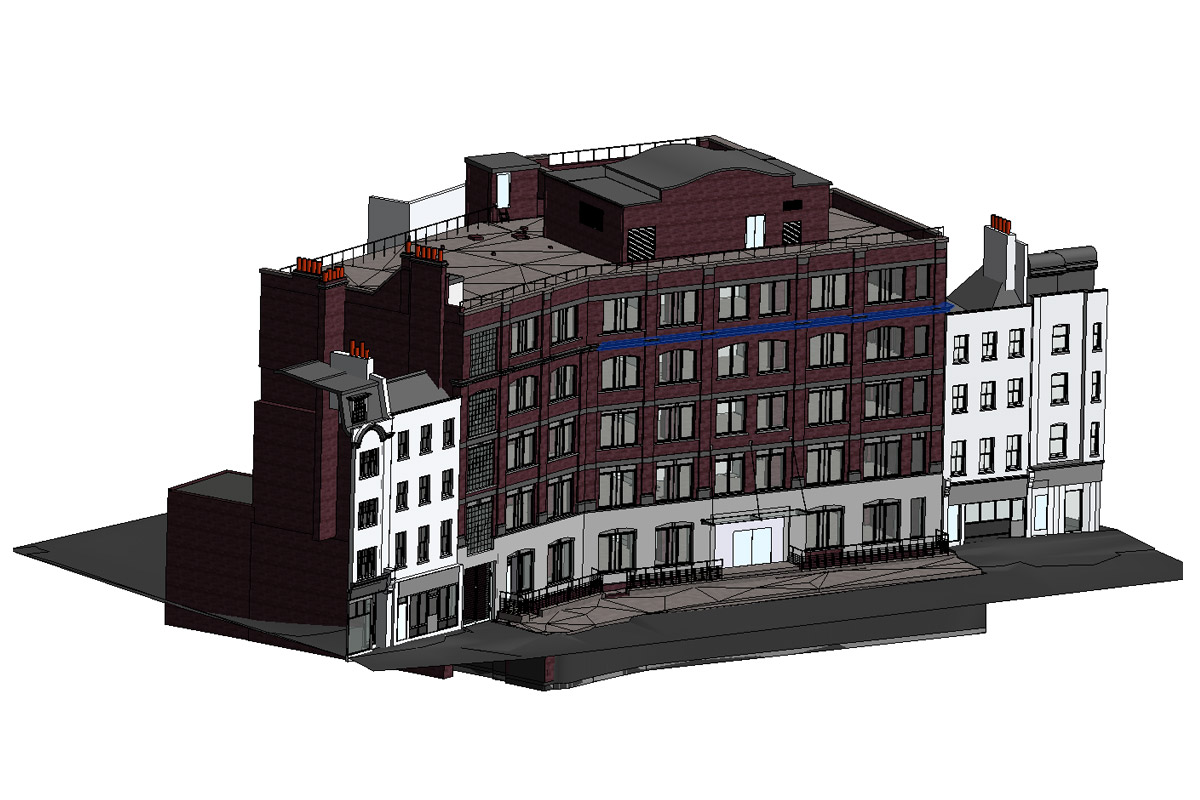Projects
33 Foley Street
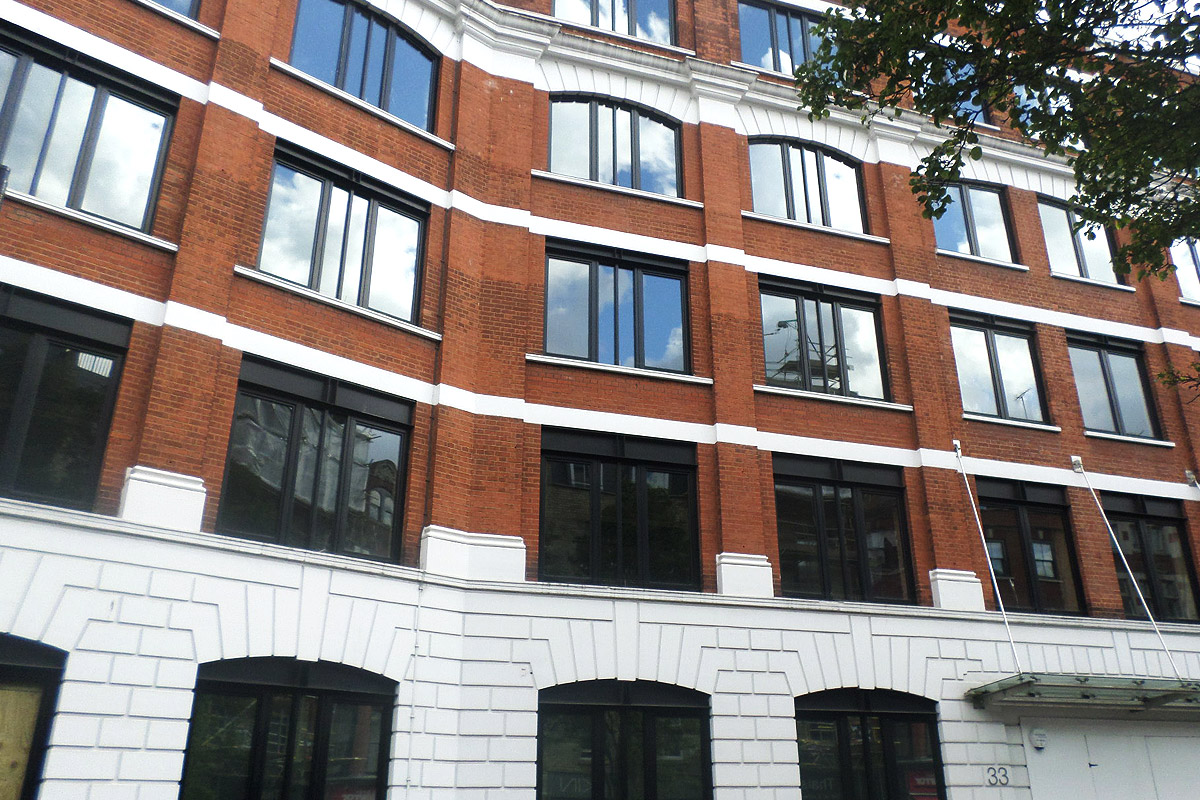
Our specialist team was instructed to produce a 3D Revit Model Scan to BIM (Building Information Modelling) of an existing vacant office building for the purpose of major refurbishments and development of the lower ground and roof level. The model was used in collaboration by the architects, project managers, quantity surveyors, designers and end use for facility management for the lifecycle of the building.
"PRE Chartered Surveyors provided an acquisition survey for our central London office HQ, assisting through to the design and build. This included a 3D architectural Revit model and accurate laser scanning to confirm the Net Lettable Areas. My colleagues and I have been pleased with their prompt professional service and have since over the years instructed them on several other large projects around the country. These services included Topographical & Utility Land Surveys along with detailed Architectural drawings at competitive prices.” Kier Property
Regardless of the size of project, every one of our clients receives a bespoke experience via a single point of contact, in this case a BIM Manager. By channelling and managing input from the specialist teams required, we deliver a comprehensive, tailored and accountable service.
