We have a team of highly experienced architectural technicians who can produce 2D AutoCAD Models or 3D Revit Models of any existing building.
Our strong team of technicians and surveyors know buildings who have a long and successful history of working closely with owners and occupiers. Helping our clients with surveying, assisting in building project costs, sustainability issues and building services.
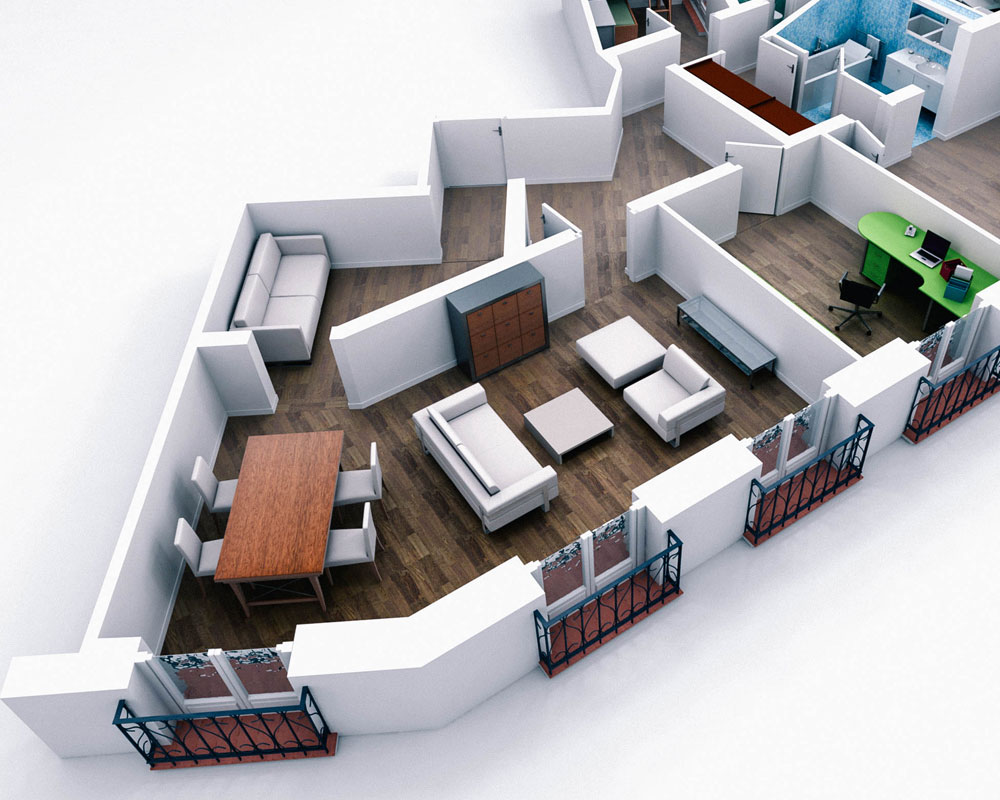
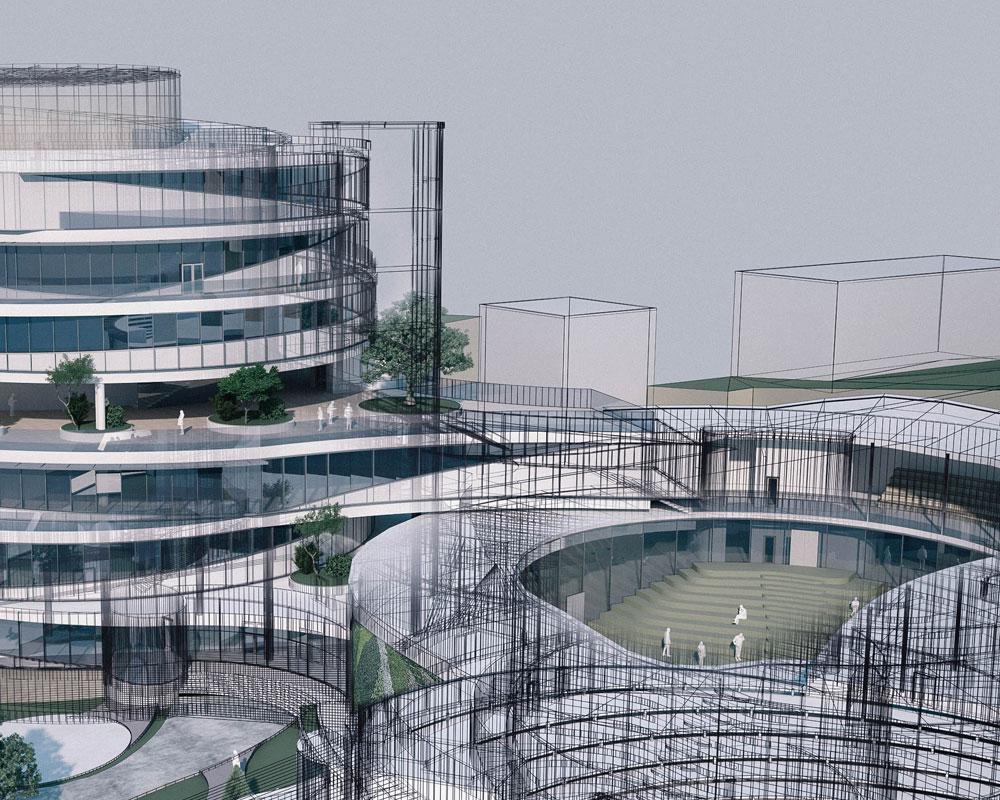
Architectural Services
Measured Building Surveys
 Our expert measured survey team helps to reference all types of properties around the country. Using the latest technology, we’re experts at providing an accurate and fast workflow tailored to any clients needs, guiding you through to successful completion. We advise on all scales of development anywhere in the UK.
A Measured Survey is the measurement of an existing building or structure and the production of scale drawings such as plans, sections and elevations. The level of accuracy and detail in a Measured Survey depends on the purpose for which the drawings are needed. All parties should agree their scale and detail beforehand. Depending on the purpose, we can provide constructional detail including wall and partition construction and floor construction joist span.
Our expert measured survey team helps to reference all types of properties around the country. Using the latest technology, we’re experts at providing an accurate and fast workflow tailored to any clients needs, guiding you through to successful completion. We advise on all scales of development anywhere in the UK.
A Measured Survey is the measurement of an existing building or structure and the production of scale drawings such as plans, sections and elevations. The level of accuracy and detail in a Measured Survey depends on the purpose for which the drawings are needed. All parties should agree their scale and detail beforehand. Depending on the purpose, we can provide constructional detail including wall and partition construction and floor construction joist span.

Feasibility / Viability Studies
 We apply the knowledge and insights gained from working on some of the UK’s highest profile - and most complex - construction projects to every client instruction. Our expertise is extensive, meaning we have specialists in niche sectors as well as major real estate types.
We apply the knowledge and insights gained from working on some of the UK’s highest profile - and most complex - construction projects to every client instruction. Our expertise is extensive, meaning we have specialists in niche sectors as well as major real estate types.

Building Information Modelling (BIM)
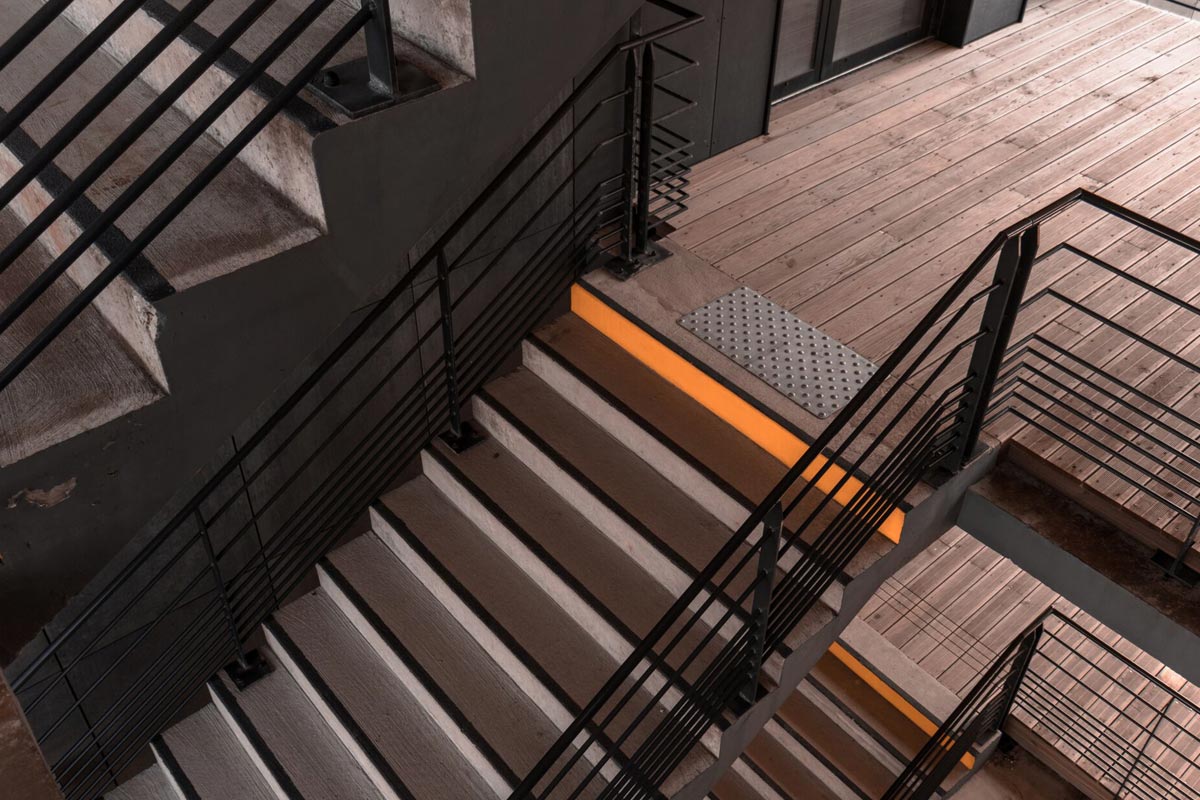 The PRE Chartered Surveyors team are pioneers in implementing Building Information Modelling (BIM) and Virtual Design and Construction in the design process. We strive to optimise the considerable potential of these developing technologies as enablers of collaborative, efficient and effective building and infrastructure design.
The PRE Chartered Surveyors team are pioneers in implementing Building Information Modelling (BIM) and Virtual Design and Construction in the design process. We strive to optimise the considerable potential of these developing technologies as enablers of collaborative, efficient and effective building and infrastructure design.

Design & Interior CAT A&B
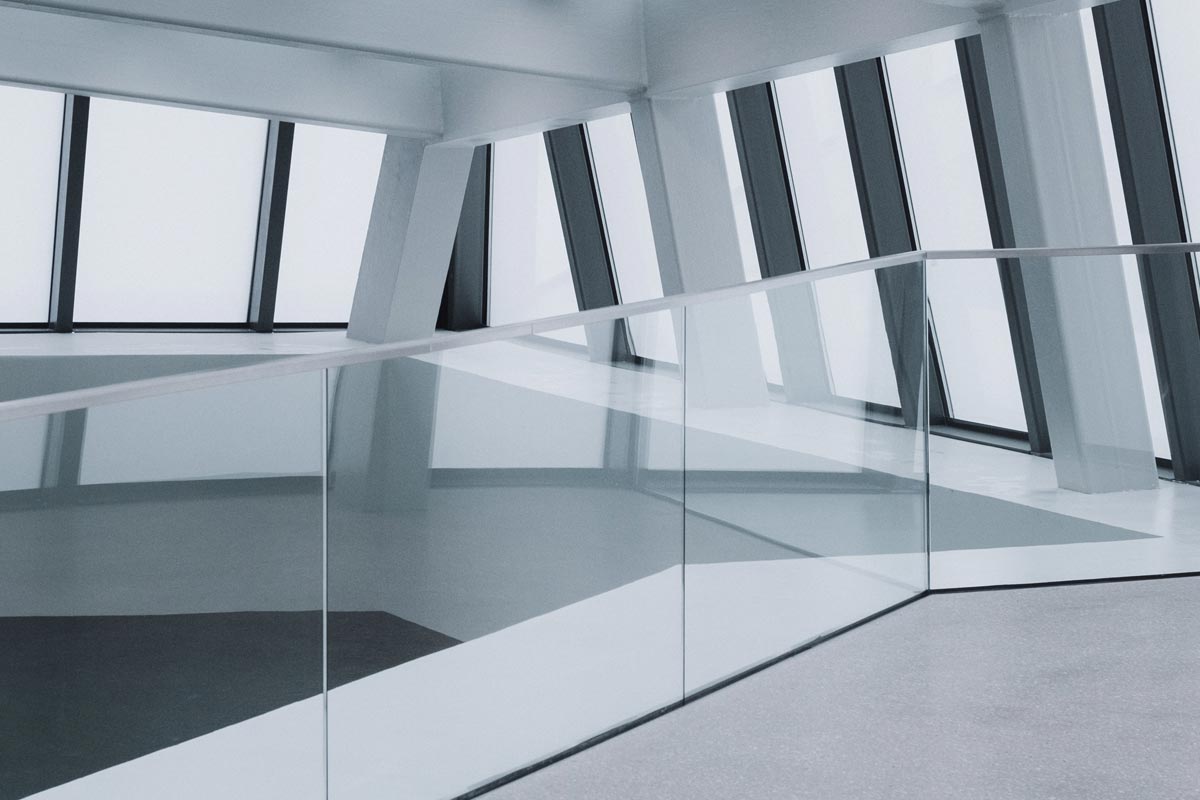 We appreciate that our clients’ objectives differ: our range of specialist Design & Interior services reflect that diversity. Our expert architectural technicians help clients' developments in all sectors. We also carry out equally wide-ranging work from a single assets to portfolios.
We appreciate that our clients’ objectives differ: our range of specialist Design & Interior services reflect that diversity. Our expert architectural technicians help clients' developments in all sectors. We also carry out equally wide-ranging work from a single assets to portfolios.

Building Regulations
 Our multi-disciplinary approach ensures our services meet our clients’ varied requirements.
Our multi-disciplinary approach ensures our services meet our clients’ varied requirements.

Development Monitoring
 PRE Chartered Surveyors can help clients to protect the viability of their development sites. We also represent property owners who may be affected by neighbouring developments – ensuring that they are adequately compensated for any disputes. With a seasoned industry professional assigned to each project, every client is assured of a consistently excellent level of advice and quality of service.
PRE Chartered Surveyors can help clients to protect the viability of their development sites. We also represent property owners who may be affected by neighbouring developments – ensuring that they are adequately compensated for any disputes. With a seasoned industry professional assigned to each project, every client is assured of a consistently excellent level of advice and quality of service.

Visualisation
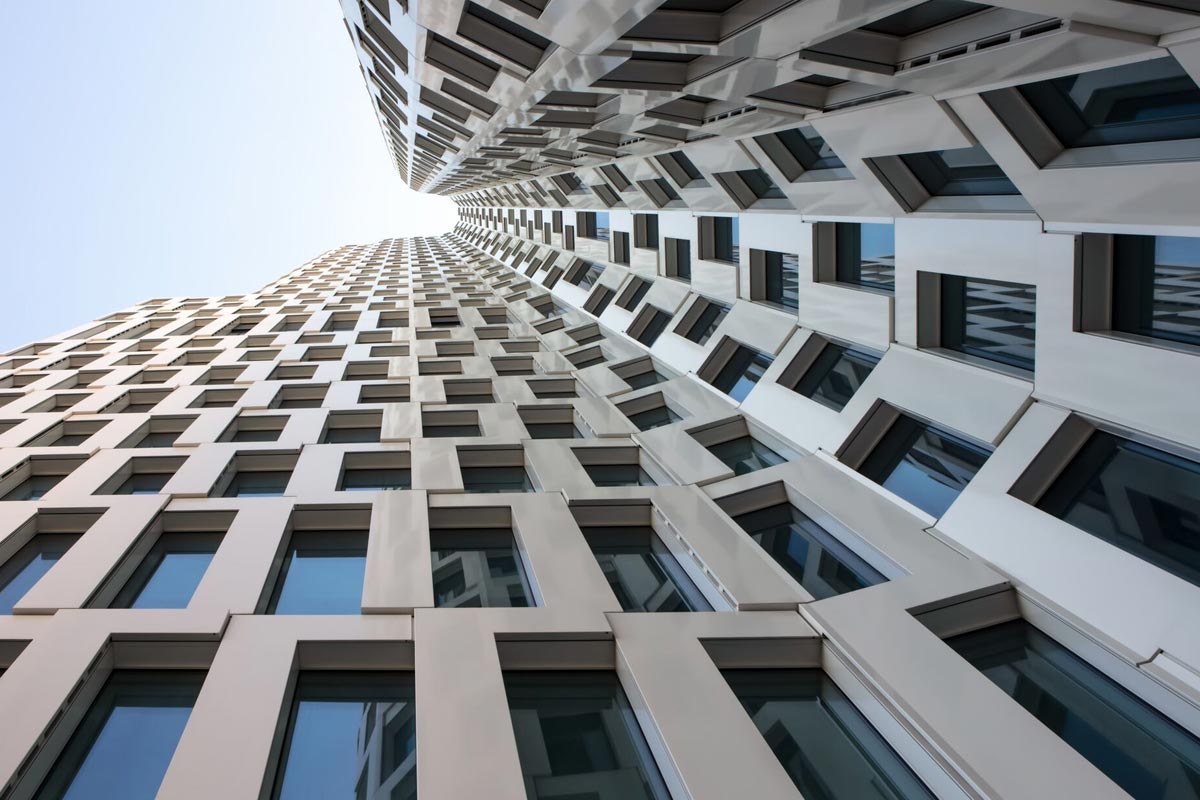 Pre-Visualisation can play a critical role during the life of a project. Land Services’ 3D Visualisation team produces stunning, high-quality 3D visualisation material for design analysis, client liaison and public consultation events. Our experienced team constructs accurate 3D models using 3D Studio Max, from CAD designs, plans, sketches or photos. These models can be textured to reflect the material finish of completed structures. We produce basic 3D fly-through animations that are ideal for design evaluations to highly detailed final design animations that are more suited to consultation and promotional events.
Pre-Visualisation can play a critical role during the life of a project. Land Services’ 3D Visualisation team produces stunning, high-quality 3D visualisation material for design analysis, client liaison and public consultation events. Our experienced team constructs accurate 3D models using 3D Studio Max, from CAD designs, plans, sketches or photos. These models can be textured to reflect the material finish of completed structures. We produce basic 3D fly-through animations that are ideal for design evaluations to highly detailed final design animations that are more suited to consultation and promotional events.

Rights of Light & Daylight Modelling
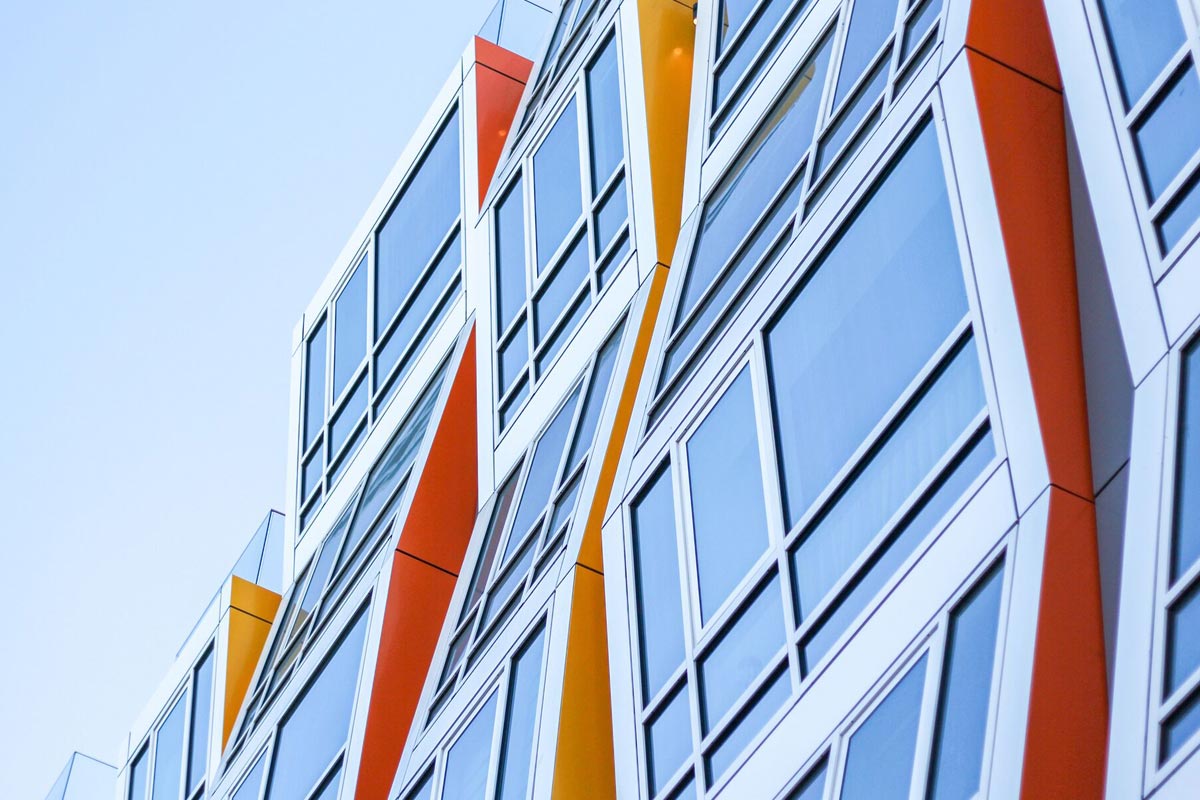 As market leaders in the specialist fields of Rights of Light and Daylighting and Sunlight, PRE Chartered Surveyors offers a comprehensive and bespoke range of services across the UK to both developers and neighbouring owners.
As market leaders in the specialist fields of Rights of Light and Daylighting and Sunlight, PRE Chartered Surveyors offers a comprehensive and bespoke range of services across the UK to both developers and neighbouring owners.

Tender Process & Analysis
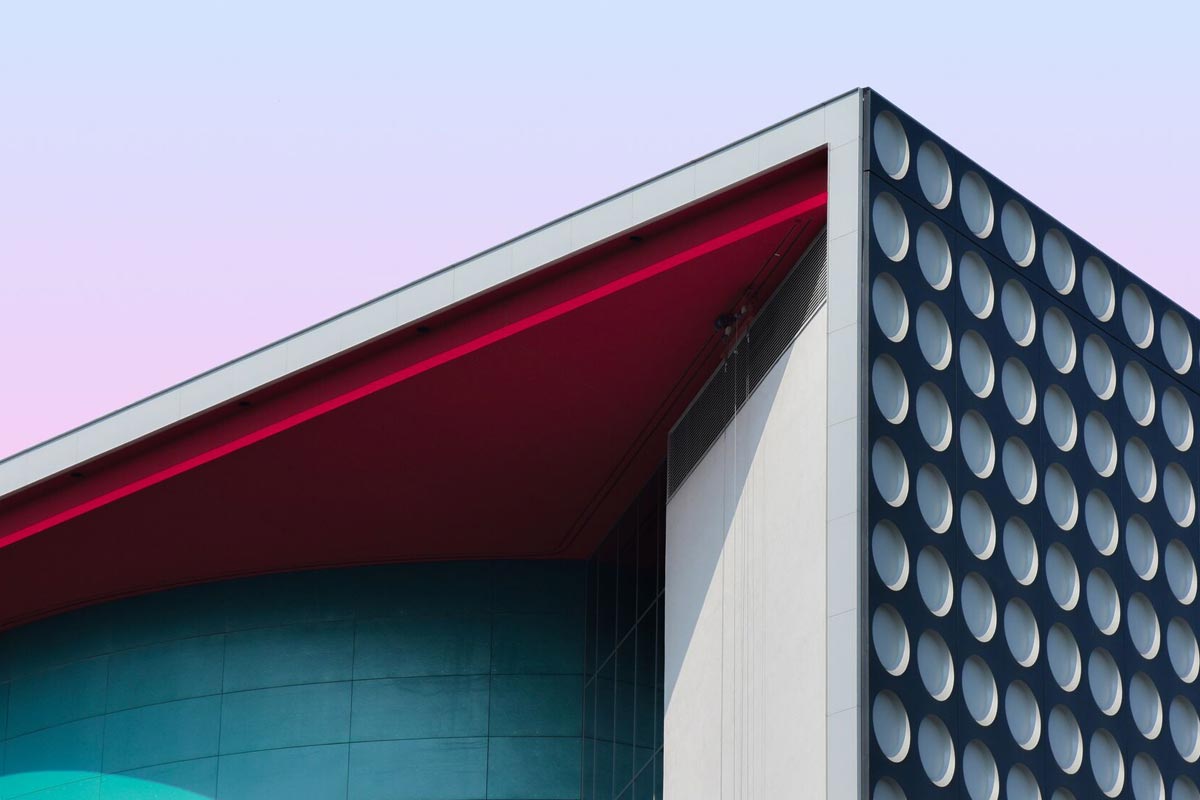 When weighing up whether to acquire or lease a building, it’s critical that you have the right information to hand.
When weighing up whether to acquire or lease a building, it’s critical that you have the right information to hand.
