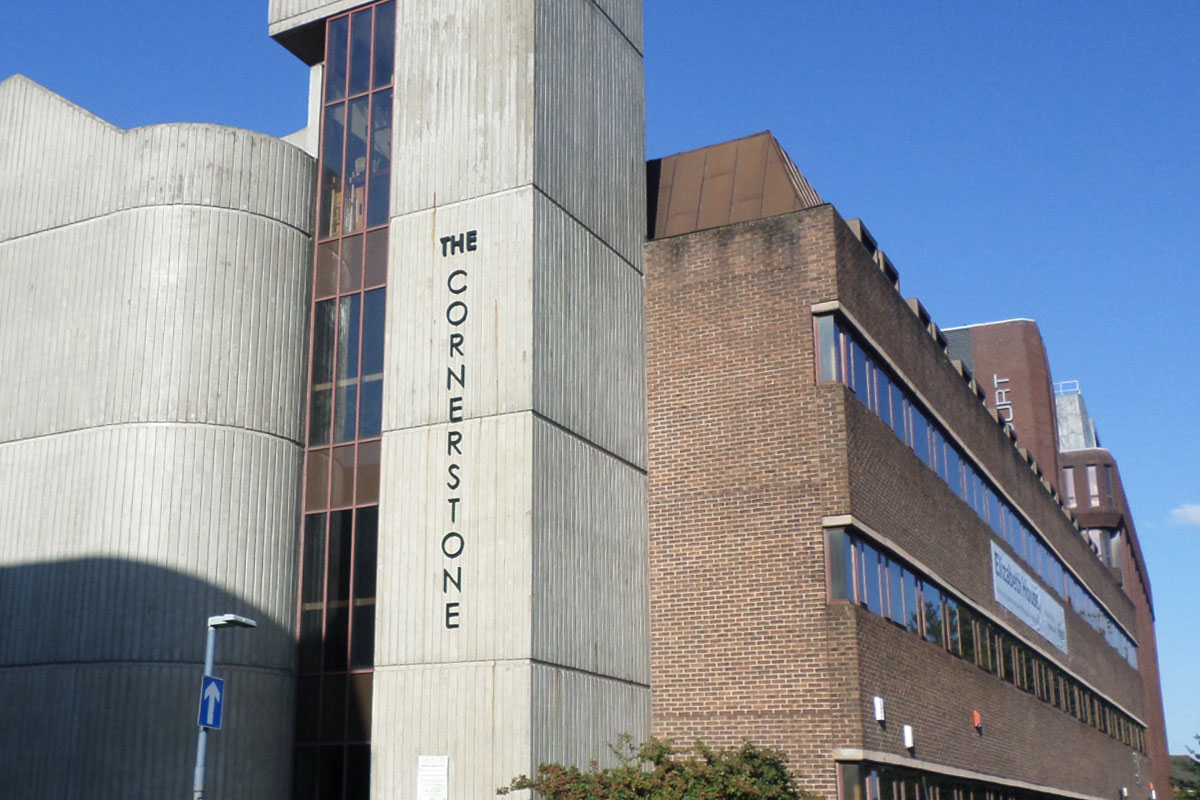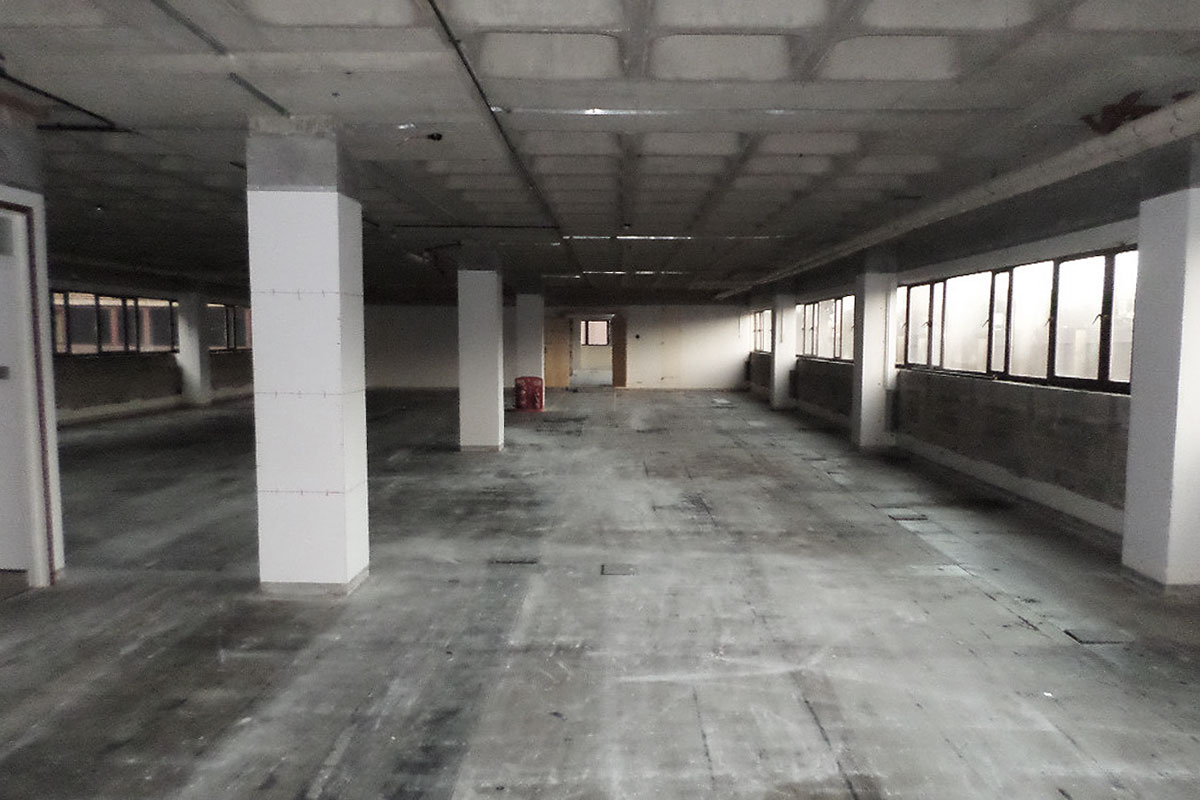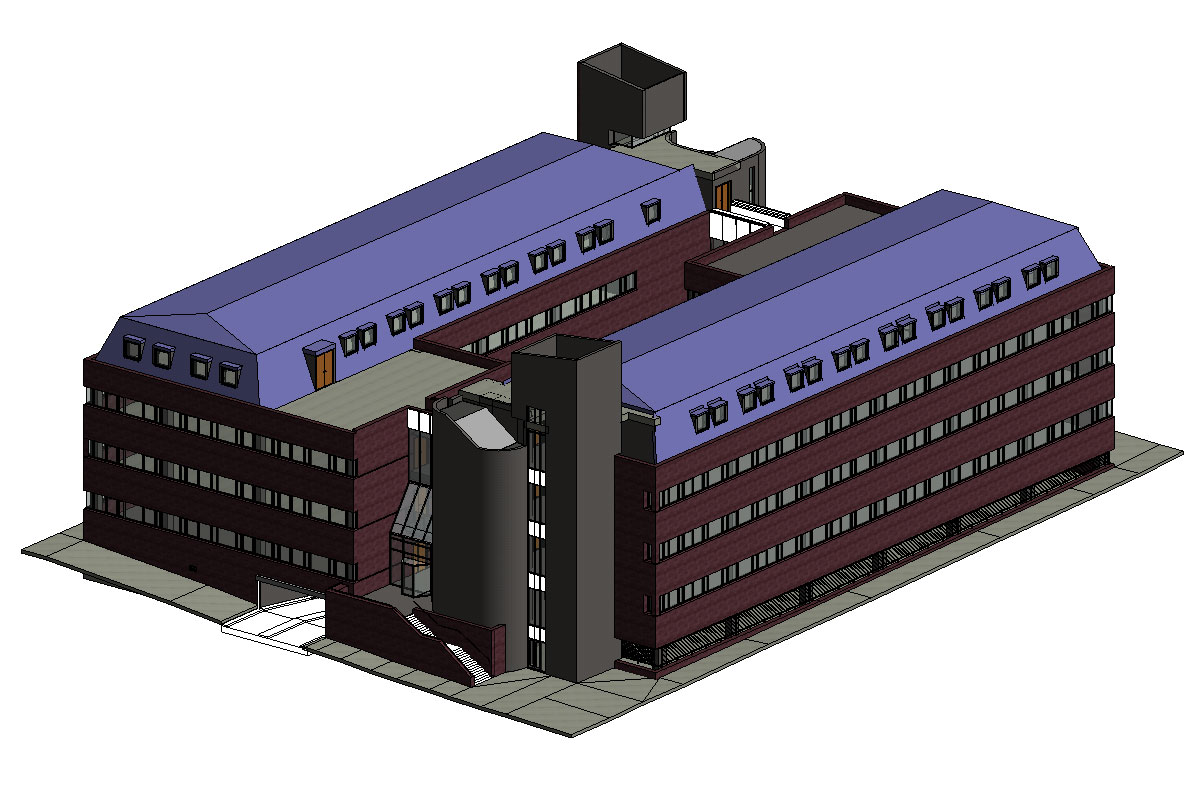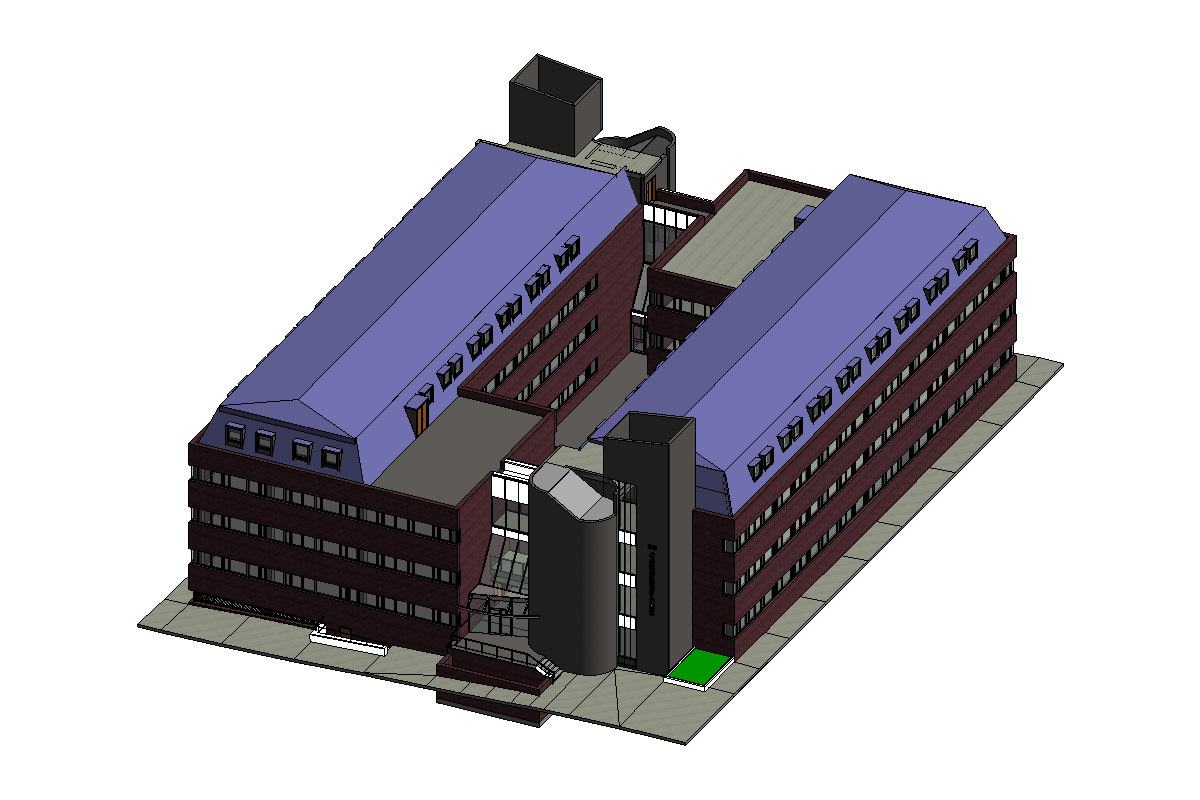Projects
Elizabeth House & The Cornerstone

Our specialist team was instructed to produce a 3D Revit Model Scan to BIM (Building Information Modelling) for a refurbishment of the property. The property consists of two interlinking office buildings constructed in the early 1980s around a central landscaped courtyard. The buildings are reinforced concrete frame construction, arranged over ground and three upper floors, with a secure basement car parking providing 61 car parking spaces. Externally the buildings are brick clad with double glazed, metal frame windows.
“Very adaptable whilst on site due to building works ongoing and kept us up to date with their progress on site and in the office.” Confidential
The top floor is of mansard construction. Each block has its own reception with lifts serving all floors. The internal specification of the property originally comprised carpeted floors, suspended ceilings with surface mounted lighting and central heating. However, there have been significant improvements to the specification on the majority of air-conditioning cassettes and refurbishment of one of the reception areas and lift cars.


