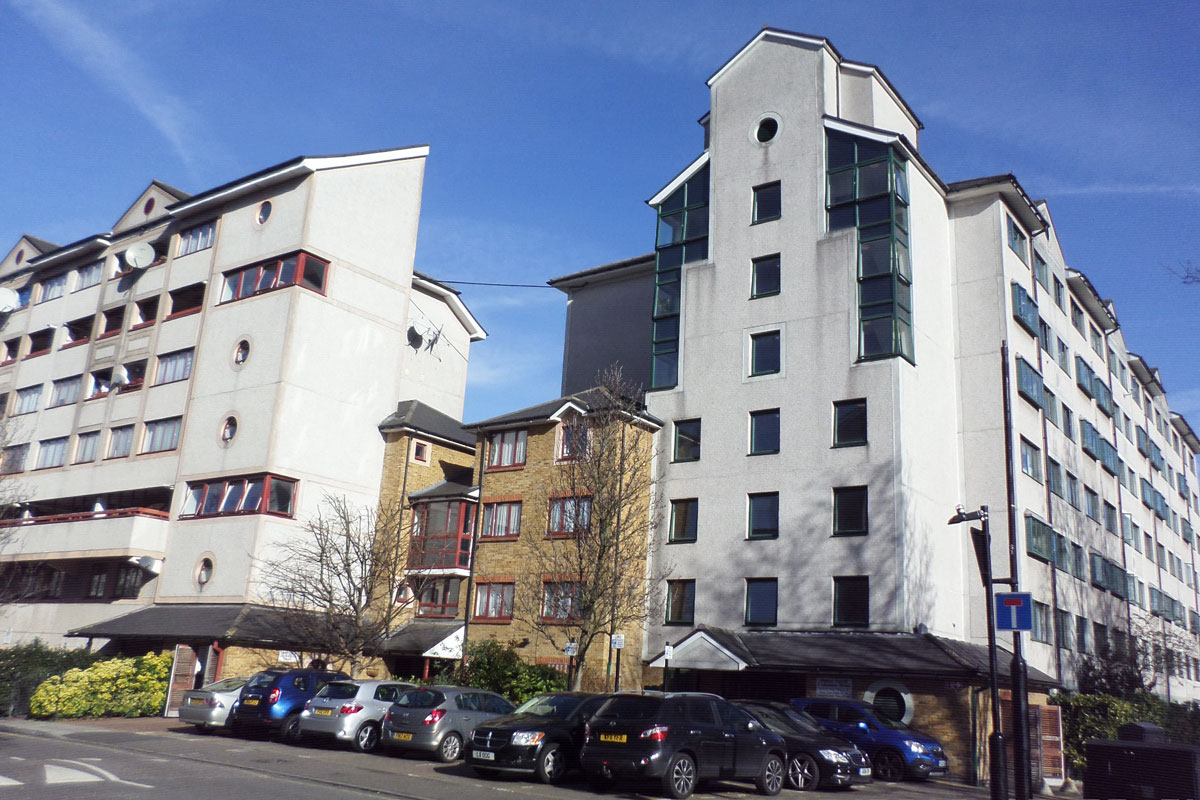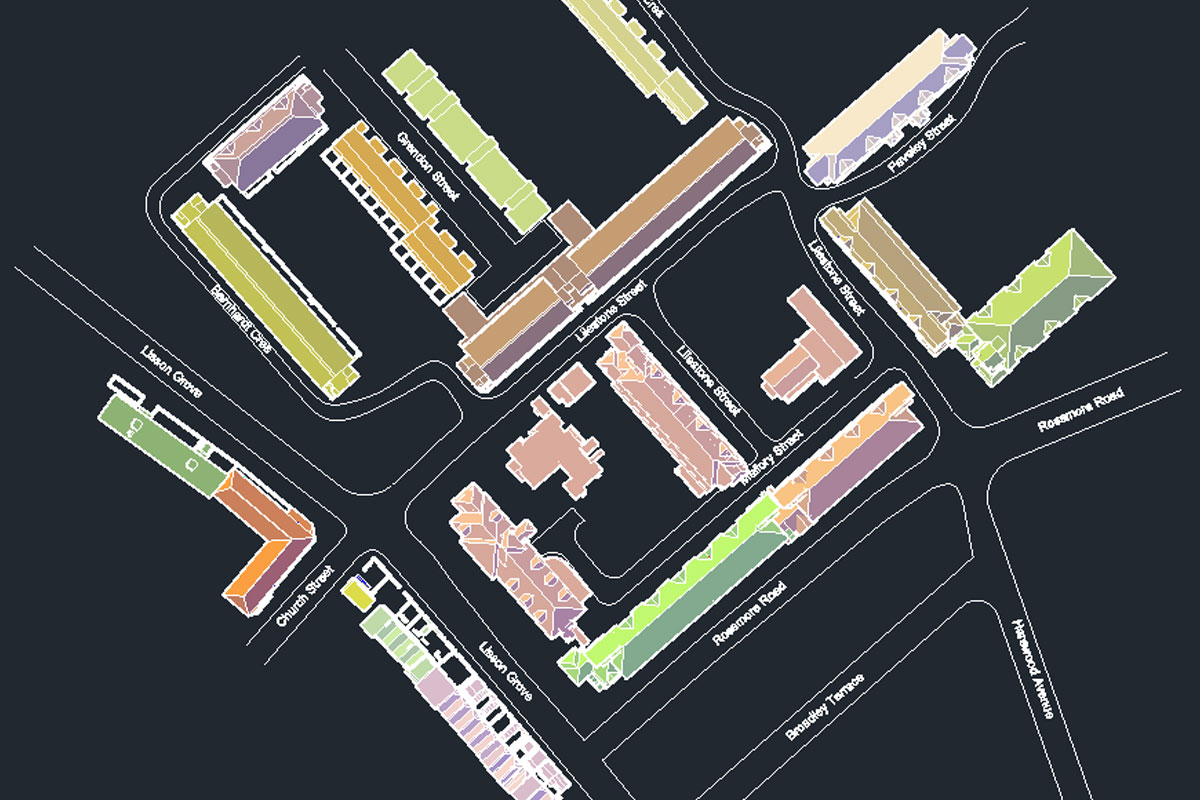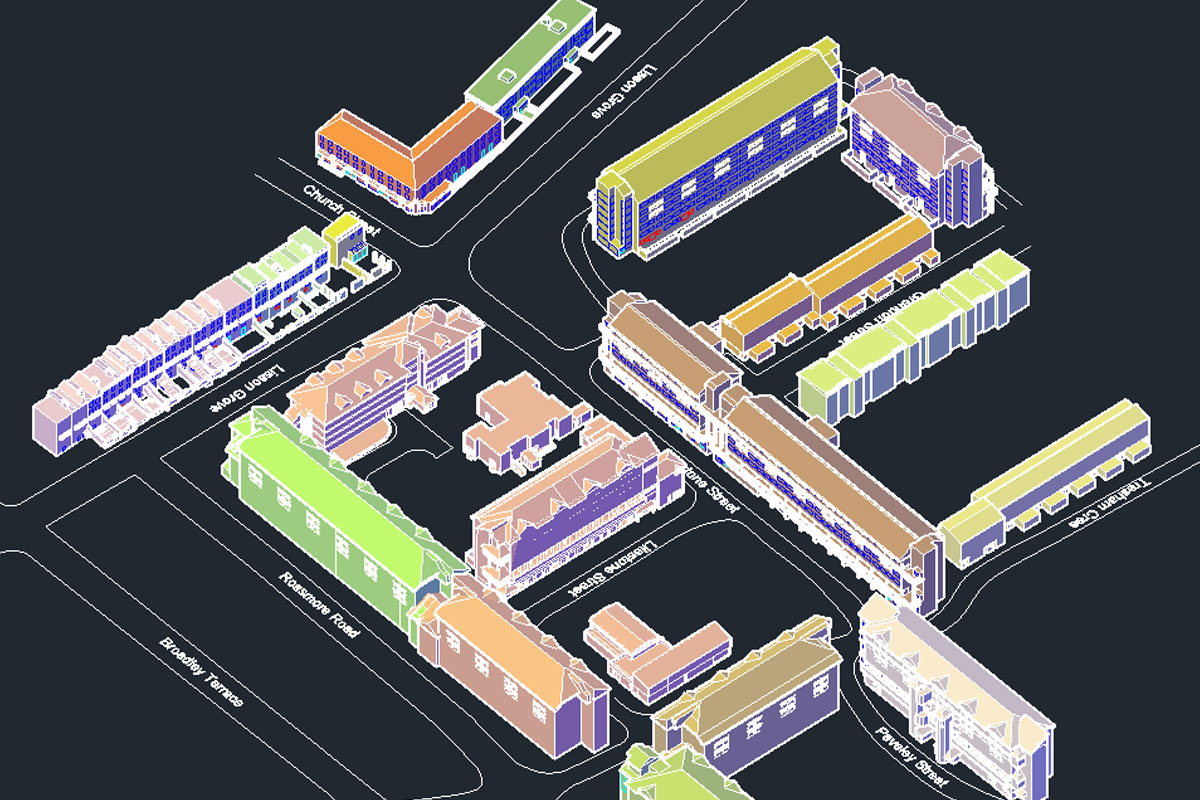Projects
Orchardson & Lilestone
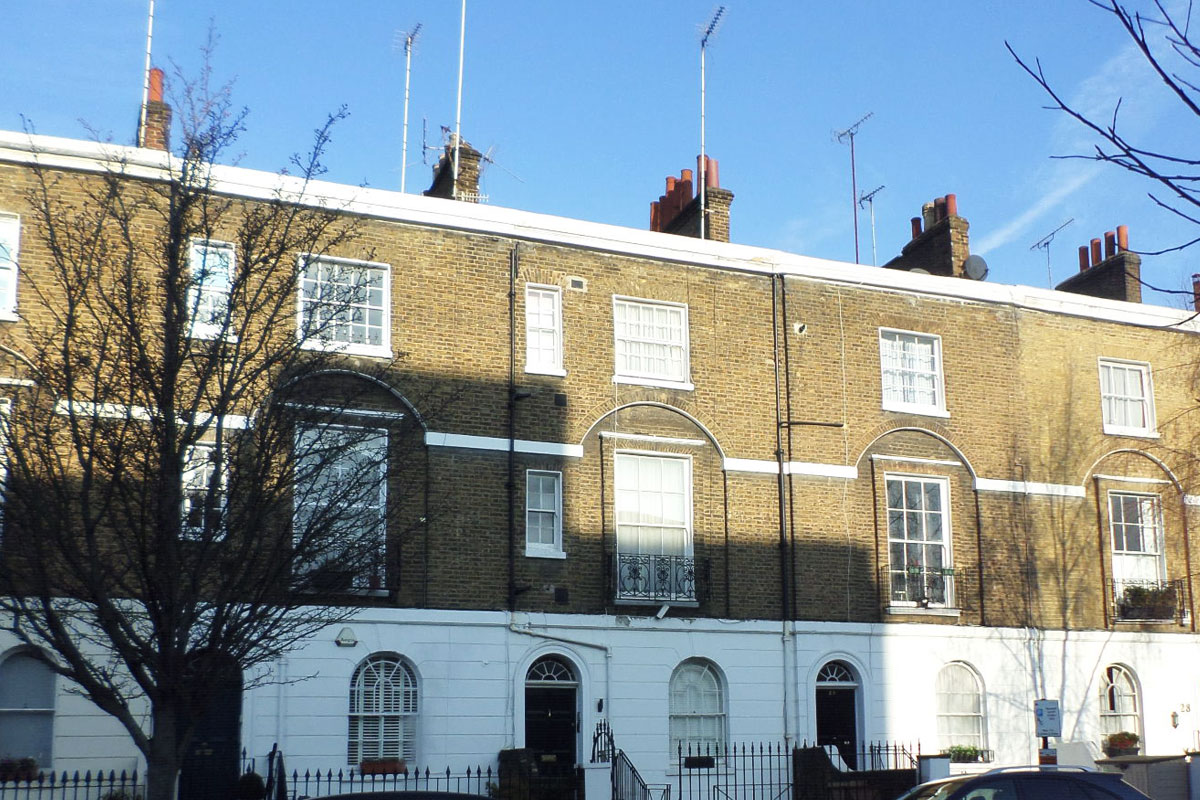
Our specialist team was instructed to produce a 3D Rights of Light Model for redevelopment purposes. We were required to produce a 3D Model of external areas only for the buildings contained within the two sites. Our model was to include floor/slab, walls, ceiling/bulkheads, basic structural elements, fixed furniture features, stairs, doors and windows. The following general categories of detail were shown; walls and their heights, door and their heights, windows, cill and head heights, columns/beams/and trusses with soffit, levels/stairs and steps/ramp, inlet location/position and size of all utilities: gas, water, electricity, drainage, telephone, and surface water, location of telephone exchange, foul drain manholes, points where foul drain pipework penetrations, location of any foul drain pumping stations, location of surface water pipework penetration, location and size of any flues and ventilation shafts. Elevations were required to show walls, windows, doors, louvres, grilles, detail/ridges/chimneys/pipes and services (not cables), steps, balconies, fire escapes, parapets, columns and architectural detail. We were to produce Gross External Areas of the site boundaries.
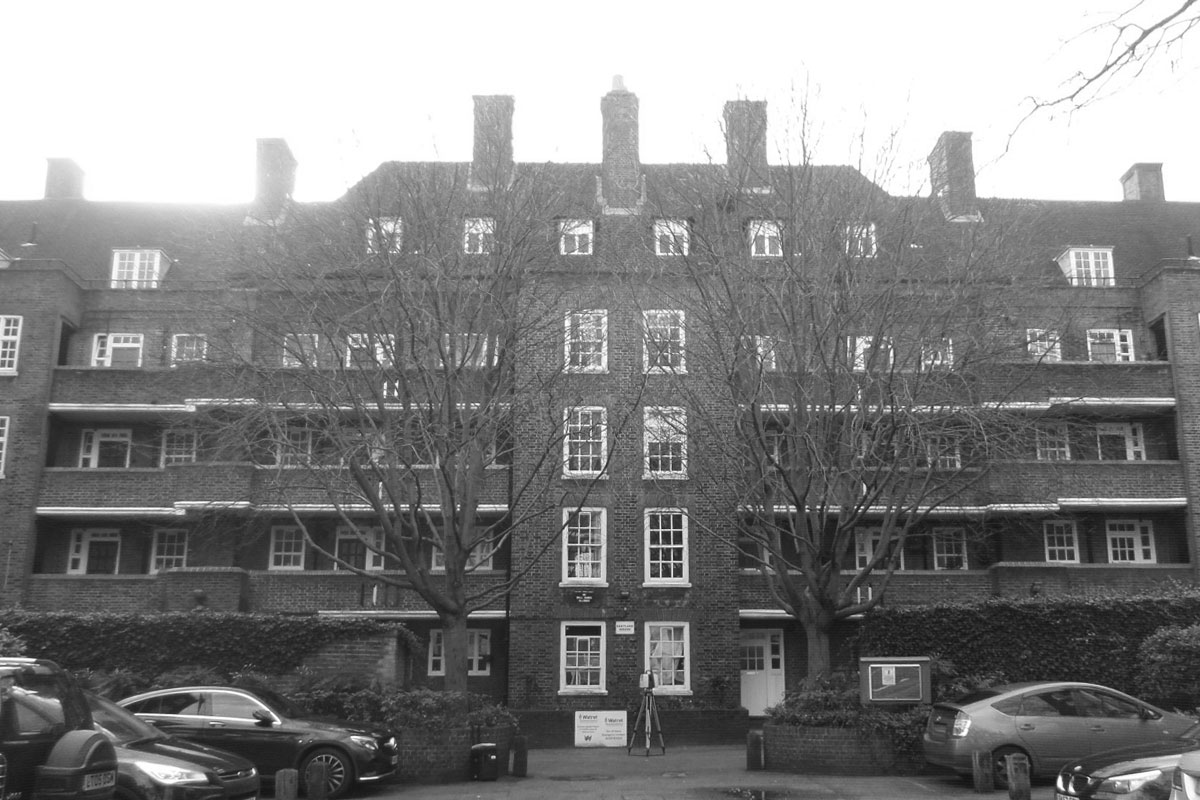
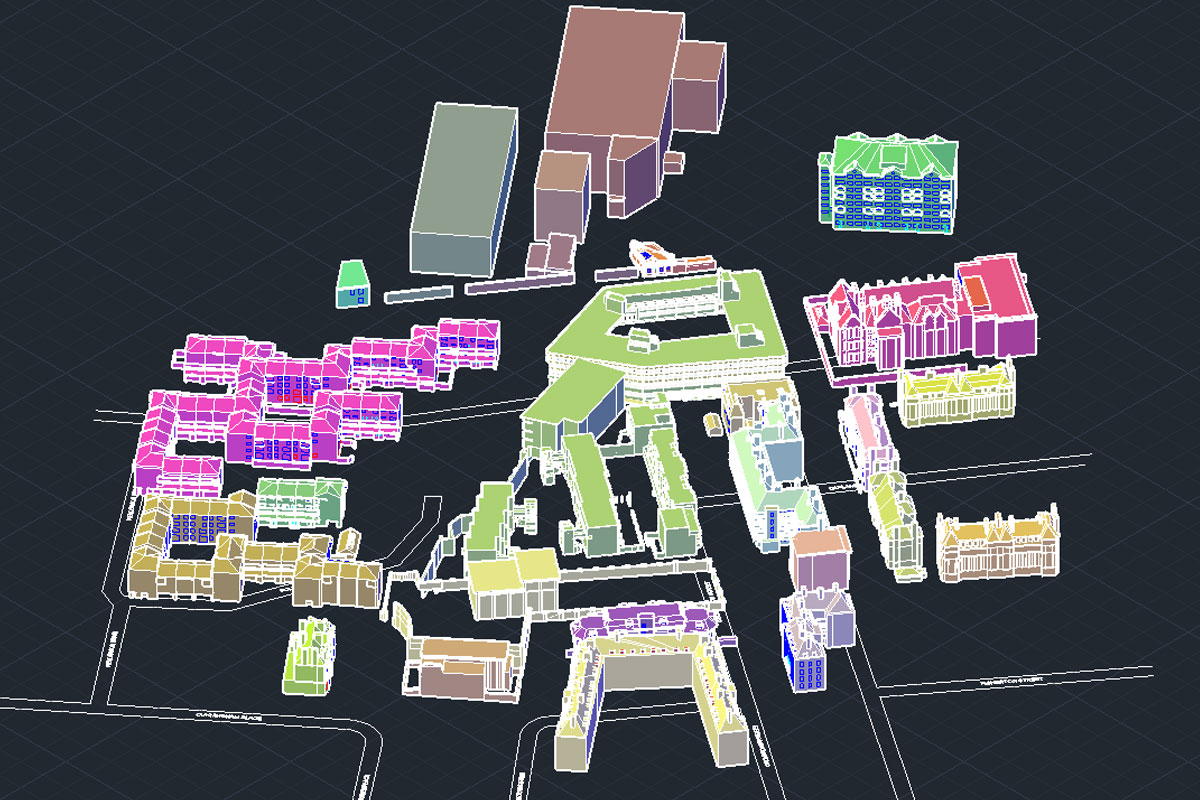
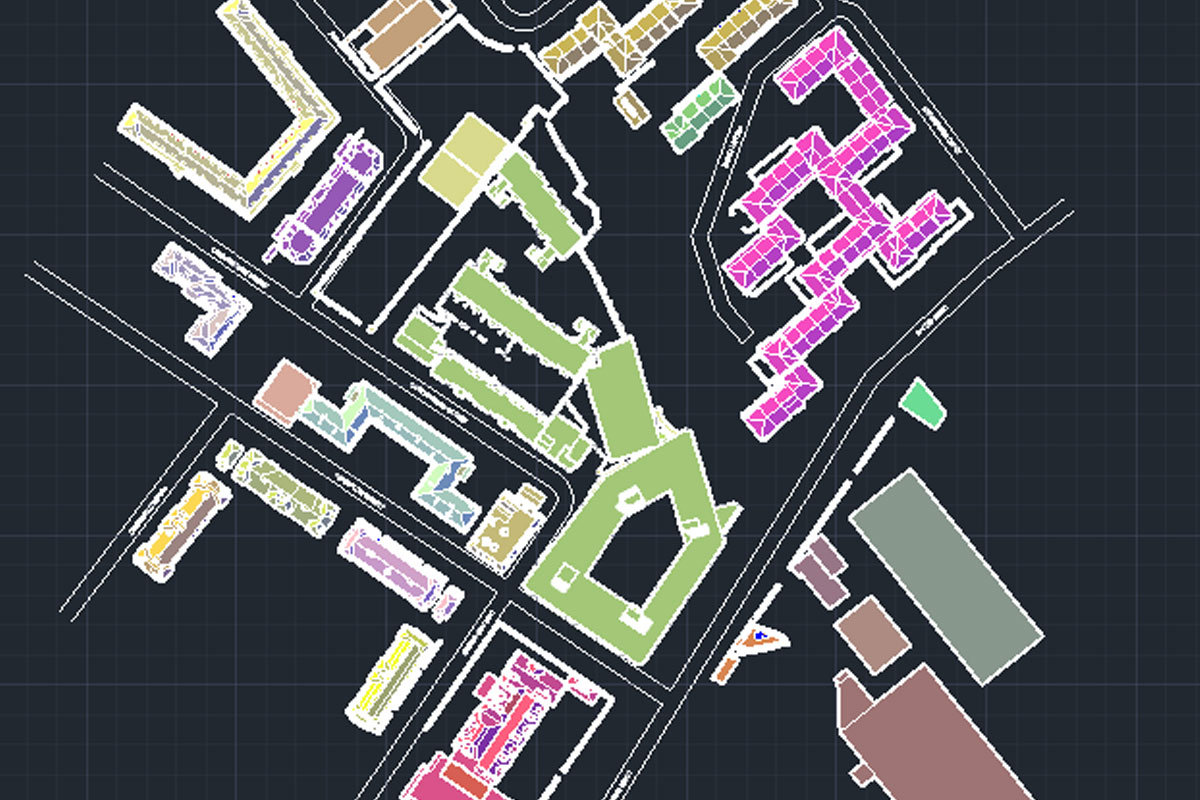
“PRE Chartered Surveyors was adaptable and efficient from inspection to production of work. Assisting with additional work along the way made the project very smooth running.” Westminster City Council
