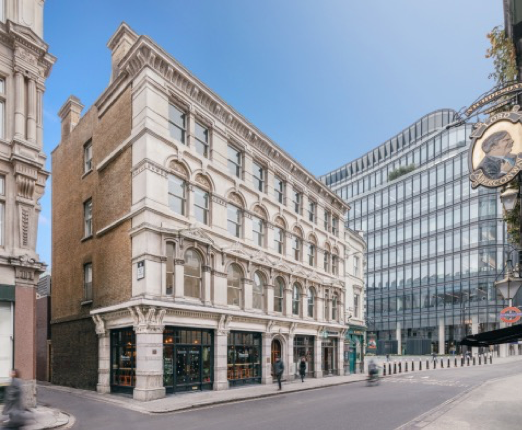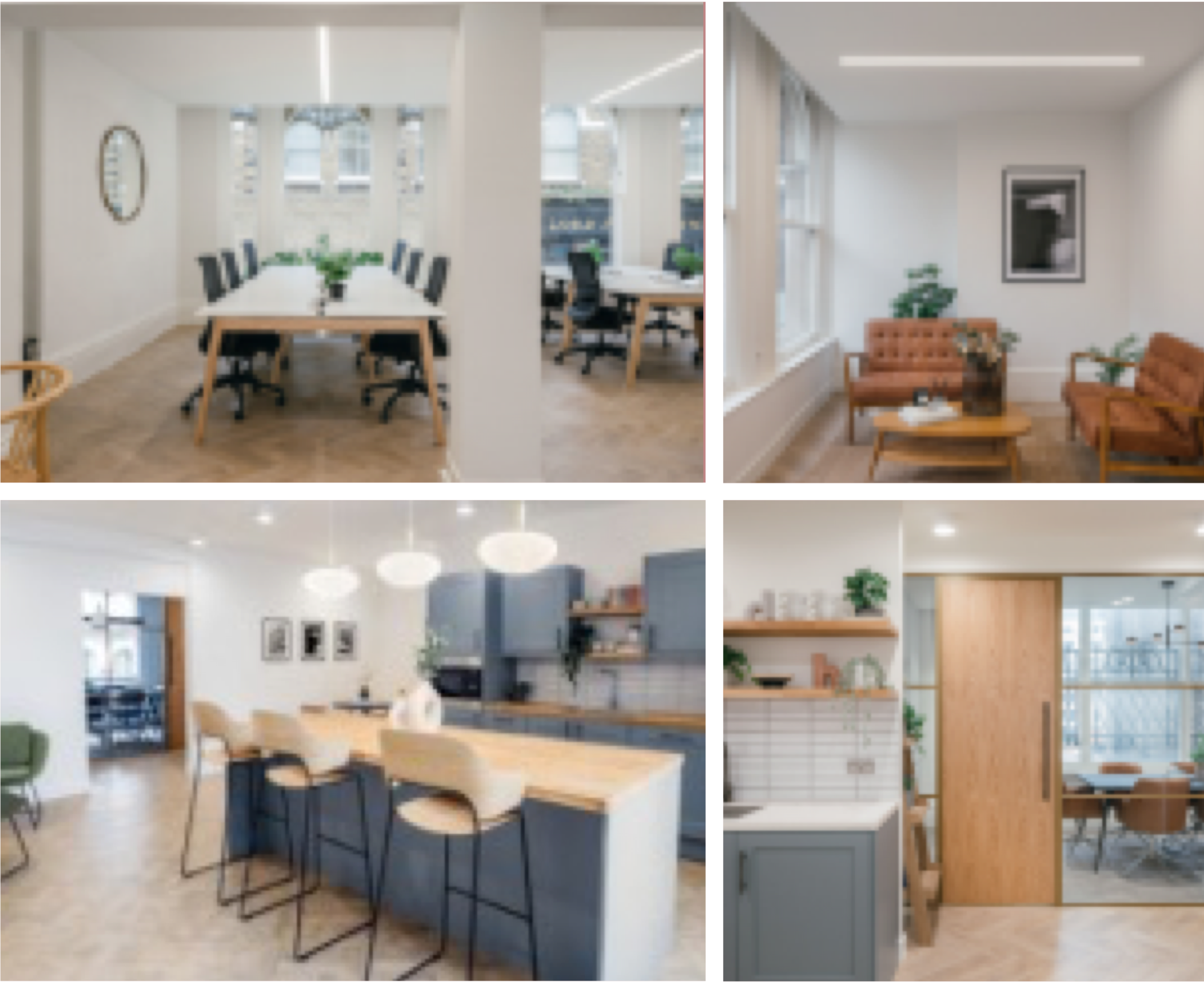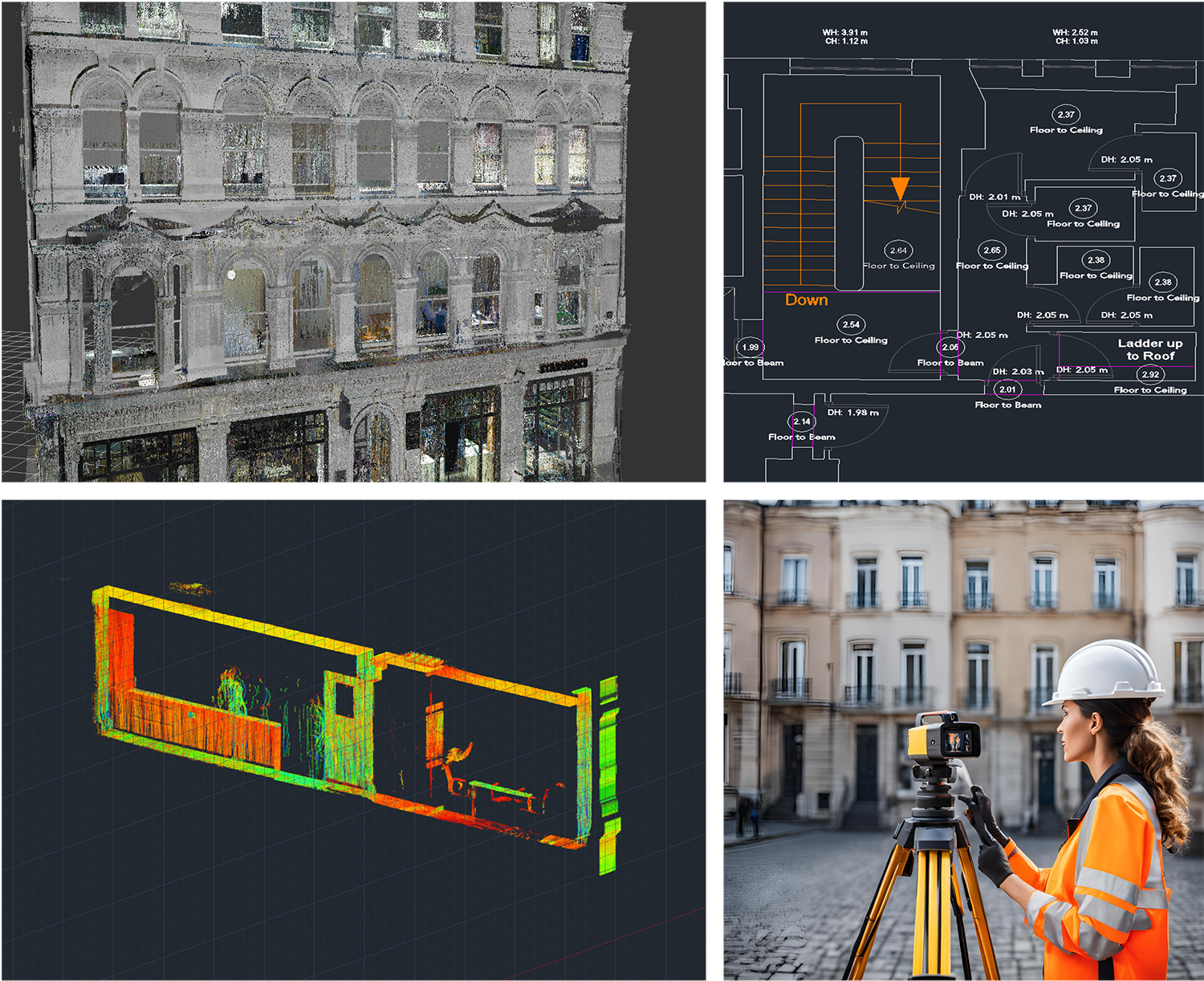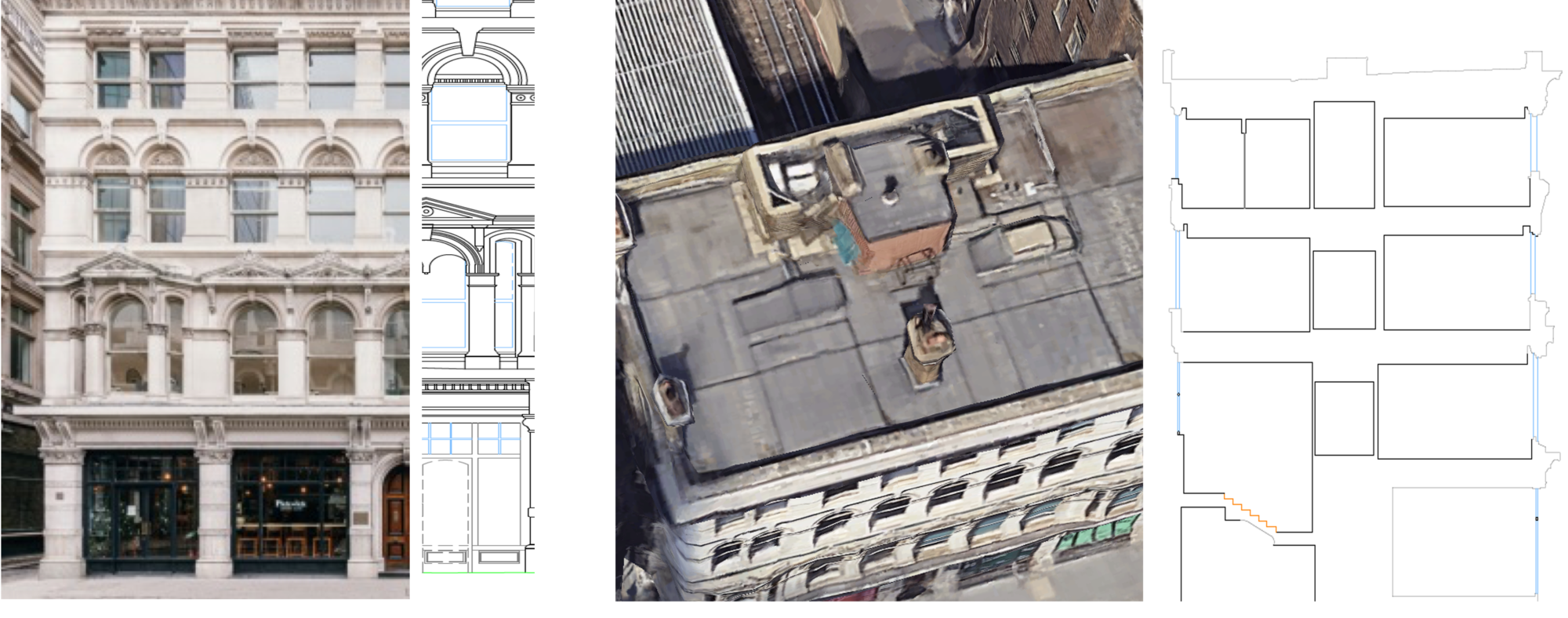Projects
The Livery – FMS & AMR

About The Livery Building
The building has a ground floor retail space and three upper floors of offices. Recently, the first and second floors, along with the reception and common areas, were refurbished, upgrading mechanical and electrical systems, including a new air-conditioning system and a 7-person lift.


About our Work
We were commissioned by the client to undertake a comprehensive measured survey of the property, encompassing the preparation of floor plans, elevations, section, and roof drawings all presented with Level 2 detail.
Additionally, we conducted an area measurement report to provide accurate data on the property’s dimensions and usage.
Floor plans
We developed detailed floor plans for the building, featuring a ground floor for retail and three upper floors for office accommodation. The ground floor houses two coffee shops, while the upper floors accommodate diverse tenants in software, IT, and renewable energy. Our documentation accurately reflects the layout and functionality, providing valuable insights for future planning.

Elevations
Creating elevation drawings for The Livery’s 1860 façade required high precision due to its intricate Italianate design. The symmetrical stone façade features detailed period elements, making accurate representation and careful attention to decorative cornices and window moldings essential.
Sections & Roof
We created detailed roof and section drawings for the building, showcasing its design and structural features. The roof configuration complements the overall architecture, while the section drawings provide insights into the spatial relationships between floors.

Area Measurement Report
The area measurement report we prepared for this building offers precise data on its dimensions and usage. This report is crucial for compliance, leasing, and valuation decisions, helping stakeholders optimize space utilization and plan for future needs.
