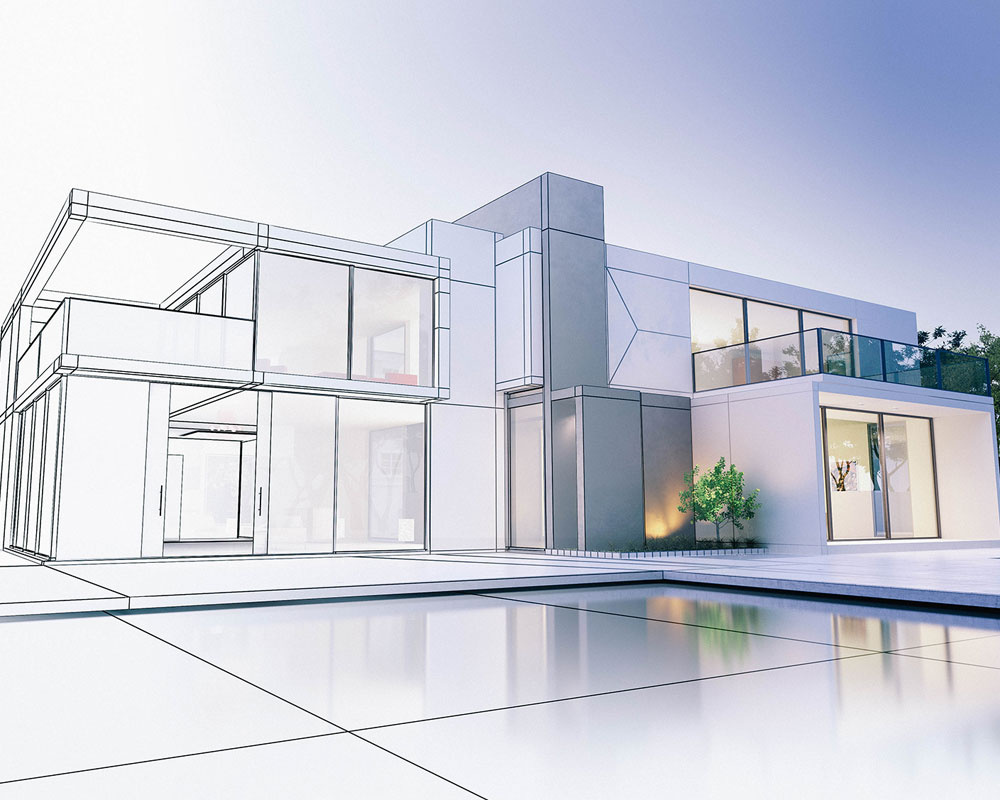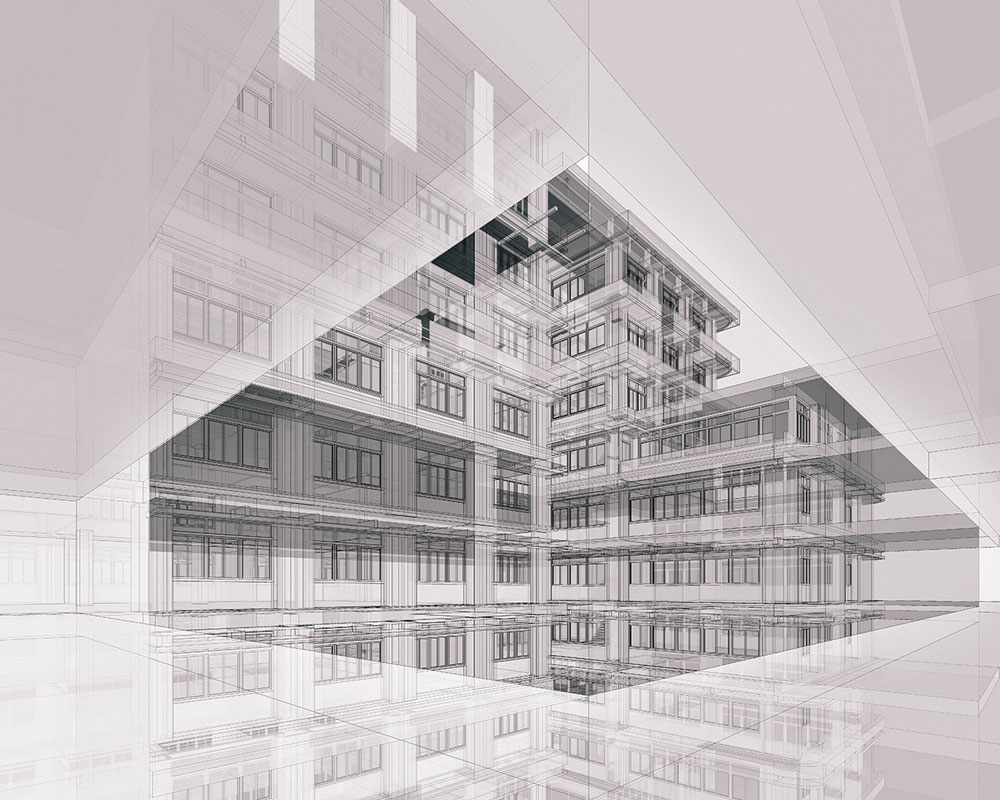We are pioneers in implementing Building Information Modelling (BIM) and Virtual Design and Construction in the design process. We strive to optimise the considerable potential of these developing technologies as enablers of collaborative, efficient and effective building and infrastructure design.
PRE Chartered Surveyors’ Building Information Modelling service enables collaborative building design using one coherent system of computer models, replacing the traditional separate sets of drawings. It enables substantial savings in cost and time, increased estimating accuracy and negation of errors, alterations and rework caused by inaccurate and disparate information.
Our dedicated team provides accurate 3D drawing models of existing buildings on which your designers and architects can base alterations, extensions, repairs, refurbishment and remodelling.
What is BIM?
Our teams use the technology and work processes associated with BIM for the collaborative design of buildings, infrastructure elements and even cities. All project information is contained within one 3D computer model that is shared among stakeholders.
The model can contain all the physical and functional characteristics of a project, including structure, geometry, aesthetics, materials, systems and dynamic performance. A 3D model becomes 4D if a time component is added, and 5D when cost-related information is included.
Adding Value at Every Project Phase
We use BIM at different phases of the project life cycle, from design through construction and operation, to sustainable demolition. High-level BIM implementation provides enhanced risk management, substantial productivity gains, shortened construction time scales and significant cost savings over the project lifecycle.
Making Well-Informed Decisions, Faster
BIM enables constant information exchange among architects, engineers, specialists, developers, contractors and other parties. It helps teams to make well-informed decisions faster, thereby achieving more effective and efficient design than if BIM had not been used.
Faster Response to Design Changes
In the construction phase, BIM enables faster responses to design changes or site problems, and it supports planning and cost management. BIM enables teams to: assess constructability; fine-tune and communicate construction sequencing and contractor scheduling; generate material lists and quantities, and; establish material delivery schedules and logistics.
BIM is Green
Through the time-efficiencies achieved with BIM, we can reduce energy use and cost. BIM helps reduce material waste during construction and building management, and it can eventually assist in sustainable demolition. Energy modelling using BIM can also minimise energy consumption over a building’s life.


Building Information Modelling Service
